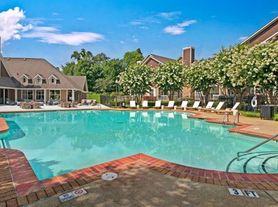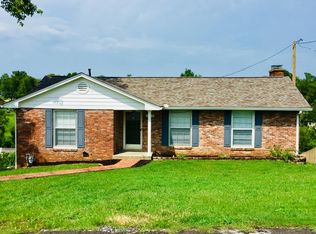3 Bed & 3 Bath Townhouse in Nashville | Pet-Friendly
$500 off 2nd full month if you sign a lease on or before 15th of October!!
This spacious 3-bedroom, 2.5-bathroom single-family home offers a comfortable living environment with 1,678 square feet of thoughtfully designed space. The property includes a convenient 1-car garage, ensuring secure and easy access for vehicle parking. Inside, the home features durable wood plank floors and ceiling fans throughout, providing a cool and low-maintenance living environment. The kitchen is fully equipped for efficiency, featuring modern appliances such as an electric stove, dishwasher, microwave, and refrigerator, accompanied by a handy garbage disposal for easy clean-up after meals.
Residents can enjoy the outdoor space with a fenced-in yard and a patio, offering opportunities for leisure and relaxation. For added convenience, this home includes a washer and dryer, streamlining daily chores and promoting an organized household. Experience the blend of practicality and comfort offered by this property, delivering all the essential amenities needed for a well-rounded living experience. Ideal for those seeking a functional home in a community that can accommodate varied lifestyle needs.
Pets: Yes to dogs and cats. Small; Limit 2
Residents are responsible for all utilities.
Application; administration and additional fees may apply.
Pet fees and pet rent may apply.
All residents will be enrolled in Resident Benefits Package and the Building Protection Plan which includes credit building, HVAC air filter delivery (for applicable properties), move-in concierge service, on-demand pest control, and much more! Contact your leasing agent for more information. A security deposit will be required before signing a lease.
1 Gig internet service for $65.95/month. Please confirm service availability with our team before activation.
The first person to pay the deposit and fees will have the opportunity to move forward with a lease. You must be approved to pay the deposit and fees.
Beware of scammers! Evernest will never request you to pay with Cash App, Zelle, Facebook, or any third party money transfer system. This property allows self guided viewing without an appointment. Contact for details.
Townhouse for rent
$1,695/mo
102 Antler Ridge Cir, Nashville, TN 37214
3beds
1,678sqft
Price may not include required fees and charges.
Townhouse
Available now
Cats, small dogs OK
Air conditioner, central air, ceiling fan
In unit laundry
None parking
-- Heating
What's special
Fenced-in yardWasher and dryerModern appliancesDurable wood plank floorsCeiling fansComfortable living environmentStreamlining daily chores
- 75 days |
- -- |
- -- |
Travel times
Renting now? Get $1,000 closer to owning
Unlock a $400 renter bonus, plus up to a $600 savings match when you open a Foyer+ account.
Offers by Foyer; terms for both apply. Details on landing page.
Facts & features
Interior
Bedrooms & bathrooms
- Bedrooms: 3
- Bathrooms: 3
- Full bathrooms: 2
- 1/2 bathrooms: 1
Cooling
- Air Conditioner, Central Air, Ceiling Fan
Appliances
- Included: Dishwasher, Dryer, Microwave, Refrigerator, Washer
- Laundry: Contact manager
Features
- Ceiling Fan(s)
Interior area
- Total interior livable area: 1,678 sqft
Property
Parking
- Parking features: Contact manager
- Details: Contact manager
Features
- Patio & porch: Patio
- Exterior features: Heating system: none, No Utilities included in rent
Details
- Parcel number: 122010A48000CO
Construction
Type & style
- Home type: Townhouse
- Property subtype: Townhouse
Building
Management
- Pets allowed: Yes
Community & HOA
Location
- Region: Nashville
Financial & listing details
- Lease term: Contact For Details
Price history
| Date | Event | Price |
|---|---|---|
| 10/8/2025 | Price change | $1,695-10.6%$1/sqft |
Source: Zillow Rentals | ||
| 9/4/2025 | Price change | $1,895-9.5%$1/sqft |
Source: Zillow Rentals | ||
| 8/14/2025 | Price change | $2,095-8.7%$1/sqft |
Source: Zillow Rentals | ||
| 7/25/2025 | Listed for rent | $2,295+9.5%$1/sqft |
Source: Zillow Rentals | ||
| 5/26/2023 | Listing removed | -- |
Source: Zillow Rentals | ||

