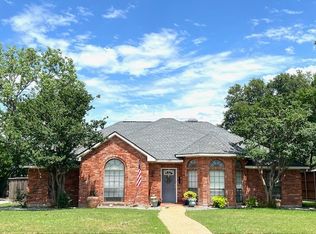Sold
Price Unknown
102 Arbor Ridge Dr, Allen, TX 75002
3beds
1,682sqft
Single Family Residence
Built in 2002
9,147.6 Square Feet Lot
$384,800 Zestimate®
$--/sqft
$2,374 Estimated rent
Home value
$384,800
$366,000 - $404,000
$2,374/mo
Zestimate® history
Loading...
Owner options
Explore your selling options
What's special
This charming 3 Bedroom 2 Bath home is located in a great Allen neighborhood, close to schools, parks, and shopping. With its spacious and open floor plan, modern finishes, and private backyard, this home is perfect for families or first-time homebuyers.
As you enter the home, you're greeted by a bright and airy living room with hardwood floors and a cozy fireplace. The kitchen is updated with stainless steel appliances and granite countertops. The dining area is just off the kitchen and is perfect for entertaining guests.
The backyard is a great place to relax and unwind, with a patio, plenty of green space, and a mature tree that provides shade on hot days.
Unique Features:
Spacious and open floor plan
Modern finishes throughout
Private backyard with patio and mature tree.
Located in a great Allen neighborhood, close to schools, parks, and shopping
Don't miss out on this opportunity to own your dream home! Schedule a tour today!
Zillow last checked: 8 hours ago
Listing updated: February 07, 2024 at 08:50pm
Listed by:
Eloy Martinez 0792796 888-519-7431,
EXP REALTY 888-519-7431
Bought with:
Alexandrea Williams
Novus Real Estate
Source: NTREIS,MLS#: 20494876
Facts & features
Interior
Bedrooms & bathrooms
- Bedrooms: 3
- Bathrooms: 2
- Full bathrooms: 2
Primary bedroom
- Features: Dual Sinks, Garden Tub/Roman Tub, Walk-In Closet(s)
- Level: First
- Dimensions: 16 x 13
Bedroom
- Features: Ceiling Fan(s)
- Level: First
- Dimensions: 12 x 10
Bedroom
- Level: First
- Dimensions: 11 x 10
Other
- Level: First
- Dimensions: 7 x 5
Kitchen
- Features: Granite Counters, Pantry
- Dimensions: 11 x 8
Living room
- Features: Fireplace
- Level: First
- Dimensions: 17 x 17
Heating
- Electric
Cooling
- Central Air
Appliances
- Included: Dishwasher, Electric Range, Disposal, Microwave
Features
- Double Vanity, Granite Counters, High Speed Internet, Pantry, Smart Home, Cable TV, Walk-In Closet(s)
- Flooring: Ceramic Tile, Luxury Vinyl, Luxury VinylPlank
- Has basement: No
- Number of fireplaces: 1
- Fireplace features: Gas, Living Room
Interior area
- Total interior livable area: 1,682 sqft
Property
Parking
- Total spaces: 2
- Parking features: Alley Access, Garage
- Attached garage spaces: 2
Features
- Levels: One
- Stories: 1
- Pool features: None
Lot
- Size: 9,147 sqft
Details
- Parcel number: R461300A00201
- Other equipment: Call Listing Agent
Construction
Type & style
- Home type: SingleFamily
- Architectural style: Detached
- Property subtype: Single Family Residence
Materials
- Brick, Concrete, Wood Siding
- Foundation: Slab
- Roof: Shingle
Condition
- Year built: 2002
Utilities & green energy
- Sewer: Public Sewer
- Water: Public
- Utilities for property: Sewer Available, Water Available, Cable Available
Community & neighborhood
Security
- Security features: Smoke Detector(s), Wireless
Location
- Region: Allen
- Subdivision: Abbey Hill Park
HOA & financial
HOA
- Has HOA: Yes
- HOA fee: $115 semi-annually
- Services included: Association Management
- Association name: Abbey Hill Park HOA
- Association phone: 972-867-9727
Other
Other facts
- Listing terms: Cash,Conventional,FHA,VA Loan
Price history
| Date | Event | Price |
|---|---|---|
| 1/31/2024 | Sold | -- |
Source: NTREIS #20494876 Report a problem | ||
| 1/2/2024 | Pending sale | $420,000$250/sqft |
Source: NTREIS #20494876 Report a problem | ||
| 12/14/2023 | Listed for sale | $420,000$250/sqft |
Source: NTREIS #20494876 Report a problem | ||
| 11/29/2023 | Listing removed | -- |
Source: NTREIS #20462980 Report a problem | ||
| 11/20/2023 | Listed for sale | $420,000$250/sqft |
Source: NTREIS #20462980 Report a problem | ||
Public tax history
| Year | Property taxes | Tax assessment |
|---|---|---|
| 2025 | -- | $386,405 +14.5% |
| 2024 | $4,689 +12.2% | $337,476 +10% |
| 2023 | $4,180 -16% | $306,796 +10% |
Find assessor info on the county website
Neighborhood: 75002
Nearby schools
GreatSchools rating
- 5/10Alvis C Story Elementary SchoolGrades: PK-6Distance: 0.5 mi
- 8/10W E Pete Ford Middle SchoolGrades: 7-8Distance: 2 mi
- 8/10Allen High SchoolGrades: 9-12Distance: 2.3 mi
Schools provided by the listing agent
- Elementary: Story
- Middle: Ford
- High: Allen
- District: Allen ISD
Source: NTREIS. This data may not be complete. We recommend contacting the local school district to confirm school assignments for this home.
Get a cash offer in 3 minutes
Find out how much your home could sell for in as little as 3 minutes with a no-obligation cash offer.
Estimated market value
$384,800
