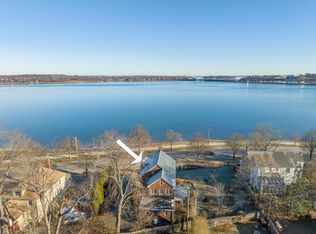Closed
$1,150,000
102 Baxter Boulevard, Portland, ME 04101
3beds
2,548sqft
Single Family Residence
Built in 1930
9,147.6 Square Feet Lot
$1,214,700 Zestimate®
$451/sqft
$3,677 Estimated rent
Home value
$1,214,700
$1.11M - $1.32M
$3,677/mo
Zestimate® history
Loading...
Owner options
Explore your selling options
What's special
Baxter Boulevard is a coveted Portland address and now being offered here is this wonderful colonial home within walking distance to many shopping destinations and a short stroll to downtown Portland! With beautiful views of Back Cove including wonderful sunrises, this right-sized home has it all. Walk into its grand entry, go right and enter into the front-to-back living room with fireplace. To the left, find a formal dining room with built-ins and water views. Continue to the great room with another fireplace and more water views with the kitchen just around the corner. Upstairs, the oversized primary bedroom offers a fireplace, water views and lots of sunlight. The second bedroom has its own bath and third bedroom with handy sink station. Adjacent is the cathedral ceiling great room with even more water views! Need more space? Don't forget to walk-up to the third-floor space with possibilities galore. Note the 2-car garage with direct entry to the basement and the private back yard. Come see today!
Zillow last checked: 8 hours ago
Listing updated: September 23, 2024 at 07:47am
Listed by:
Gardner Real Estate Group
Bought with:
Keller Williams Realty
Source: Maine Listings,MLS#: 1600149
Facts & features
Interior
Bedrooms & bathrooms
- Bedrooms: 3
- Bathrooms: 3
- Full bathrooms: 2
- 1/2 bathrooms: 1
Primary bedroom
- Features: Built-in Features, Closet, Wood Burning Fireplace
- Level: Second
Bedroom 2
- Features: Closet
- Level: Second
Bedroom 3
- Features: Full Bath
- Level: Second
Bonus room
- Features: Cathedral Ceiling(s)
- Level: Second
Dining room
- Features: Built-in Features
- Level: First
Family room
- Features: Wood Burning Fireplace
- Level: First
Great room
- Features: Vaulted Ceiling(s)
- Level: First
Kitchen
- Features: Breakfast Nook, Eat-in Kitchen
- Level: First
Living room
- Features: Built-in Features, Formal, Wood Burning Fireplace
- Level: First
Heating
- Hot Water
Cooling
- None
Appliances
- Included: Dishwasher, Electric Range, Refrigerator
Features
- Attic, Bathtub, Storage
- Flooring: Carpet, Tile, Wood
- Basement: Interior Entry,Full,Brick/Mortar,Unfinished
- Number of fireplaces: 3
Interior area
- Total structure area: 2,548
- Total interior livable area: 2,548 sqft
- Finished area above ground: 2,548
- Finished area below ground: 0
Property
Parking
- Total spaces: 2
- Parking features: Paved, 1 - 4 Spaces, On Site, Garage Door Opener, Underground, Basement
- Attached garage spaces: 2
Features
- Patio & porch: Deck, Porch
- Has view: Yes
- View description: Scenic
- Body of water: Back Cove
Lot
- Size: 9,147 sqft
- Features: Near Shopping, Near Turnpike/Interstate, Near Town, Neighborhood, Open Lot, Sidewalks, Landscaped
Details
- Additional structures: Shed(s)
- Parcel number: PTLDM112BA004001
- Zoning: R-5
Construction
Type & style
- Home type: SingleFamily
- Architectural style: Colonial
- Property subtype: Single Family Residence
Materials
- Wood Frame, Brick, Vinyl Siding
- Roof: Pitched,Shingle
Condition
- Year built: 1930
Utilities & green energy
- Electric: Circuit Breakers
- Sewer: Public Sewer
- Water: Public
- Utilities for property: Utilities On
Community & neighborhood
Location
- Region: Portland
- Subdivision: Baxter Blvd
Other
Other facts
- Road surface type: Paved
Price history
| Date | Event | Price |
|---|---|---|
| 9/23/2024 | Sold | $1,150,000-14.5%$451/sqft |
Source: | ||
| 9/13/2024 | Pending sale | $1,345,000$528/sqft |
Source: | ||
| 8/22/2024 | Contingent | $1,345,000$528/sqft |
Source: | ||
| 8/12/2024 | Listed for sale | $1,345,000$528/sqft |
Source: | ||
Public tax history
| Year | Property taxes | Tax assessment |
|---|---|---|
| 2024 | $14,115 | $979,500 |
| 2023 | $14,115 +5.9% | $979,500 |
| 2022 | $13,331 +13.5% | $979,500 +94.3% |
Find assessor info on the county website
Neighborhood: Oakdale
Nearby schools
GreatSchools rating
- 7/10Ocean AvenueGrades: K-5Distance: 1 mi
- 2/10King Middle SchoolGrades: 6-8Distance: 0.6 mi
- 4/10Portland High SchoolGrades: 9-12Distance: 0.8 mi

Get pre-qualified for a loan
At Zillow Home Loans, we can pre-qualify you in as little as 5 minutes with no impact to your credit score.An equal housing lender. NMLS #10287.
Sell for more on Zillow
Get a free Zillow Showcase℠ listing and you could sell for .
$1,214,700
2% more+ $24,294
With Zillow Showcase(estimated)
$1,238,994