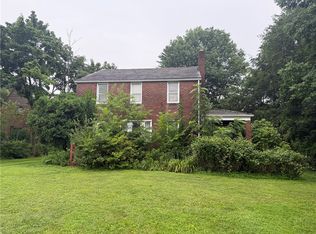Sold for $365,000
$365,000
102 Belmont Rd, Butler, PA 16001
4beds
2,252sqft
Single Family Residence
Built in 1950
0.71 Acres Lot
$370,400 Zestimate®
$162/sqft
$1,873 Estimated rent
Home value
$370,400
$344,000 - $400,000
$1,873/mo
Zestimate® history
Loading...
Owner options
Explore your selling options
What's special
This beautiful, spacious brick ranch offers the perfect blend of comfort and style. The welcoming covered porch leads you inside, where you’ll find a living room featuring gleaming hardwood floors, crown molding, and a cozy gas fireplace. The large kitchen is a chef’s dream, boasting two dishwashers, a double oven, and ample counter space for all your culinary needs. With central air throughout and a 200-amp electric service, this home is equipped for modern living. The main floor offers three generously sized bedrooms, while a fully finished basement includes a fourth bedroom, providing extra space for guests or a home office. The home also features a three-stall integral garage and a cement driveway, ensuring plenty of parking and storage. With convenient access to all major routes, shopping, and downtown Butler.
Zillow last checked: 8 hours ago
Listing updated: September 05, 2025 at 08:58am
Listed by:
Charles Swidzinski 724-283-0005,
BERKSHIRE HATHAWAY THE PREFERRED REALTY
Bought with:
Charles Swidzinski
BERKSHIRE HATHAWAY THE PREFERRED REALTY
Source: WPMLS,MLS#: 1673290 Originating MLS: West Penn Multi-List
Originating MLS: West Penn Multi-List
Facts & features
Interior
Bedrooms & bathrooms
- Bedrooms: 4
- Bathrooms: 3
- Full bathrooms: 3
Primary bedroom
- Level: Main
- Dimensions: 16x12
Bedroom 2
- Level: Main
- Dimensions: 16x10
Bedroom 3
- Level: Main
- Dimensions: 15x10
Bedroom 4
- Level: Lower
- Dimensions: 15x10
Bonus room
- Level: Lower
Den
- Level: Main
Dining room
- Level: Main
- Dimensions: 12x12
Entry foyer
- Level: Main
Family room
- Level: Main
- Dimensions: 21x21
Game room
- Level: Lower
Kitchen
- Level: Main
- Dimensions: 17x12
Laundry
- Level: Lower
- Dimensions: 12x12
Living room
- Level: Main
- Dimensions: 13x12
Heating
- Forced Air, Gas
Cooling
- Central Air
Appliances
- Included: Some Gas Appliances, Cooktop, Dishwasher, Refrigerator, Stove
Features
- Flooring: Ceramic Tile, Hardwood, Carpet
- Basement: Finished,Walk-Out Access
- Number of fireplaces: 1
- Fireplace features: Living Room
Interior area
- Total structure area: 2,252
- Total interior livable area: 2,252 sqft
Property
Parking
- Total spaces: 3
- Parking features: Built In, Garage Door Opener
- Has attached garage: Yes
Features
- Levels: One
- Stories: 1
- Pool features: None
Lot
- Size: 0.71 Acres
- Dimensions: 197 x 158 x 220 x 151
Details
- Parcel number: 05315A10000
Construction
Type & style
- Home type: SingleFamily
- Architectural style: Contemporary,Ranch
- Property subtype: Single Family Residence
Materials
- Brick
- Roof: Asphalt
Condition
- Resale
- Year built: 1950
Utilities & green energy
- Sewer: Public Sewer
- Water: Public
Community & neighborhood
Location
- Region: Butler
Price history
| Date | Event | Price |
|---|---|---|
| 9/5/2025 | Sold | $365,000-6.4%$162/sqft |
Source: | ||
| 8/11/2025 | Pending sale | $390,000$173/sqft |
Source: | ||
| 6/25/2025 | Price change | $390,000-7.1%$173/sqft |
Source: | ||
| 4/26/2025 | Price change | $419,900-3.5%$186/sqft |
Source: | ||
| 1/3/2025 | Price change | $435,000-3.3%$193/sqft |
Source: | ||
Public tax history
| Year | Property taxes | Tax assessment |
|---|---|---|
| 2024 | $5,857 +1.6% | $39,370 |
| 2023 | $5,762 +2.4% | $39,370 |
| 2022 | $5,626 | $39,370 |
Find assessor info on the county website
Neighborhood: Homeacre-Lyndora
Nearby schools
GreatSchools rating
- 5/10Center Twp SchoolGrades: K-5Distance: 2.7 mi
- 6/10Butler Area IhsGrades: 6-8Distance: 1.6 mi
- 4/10Butler Area Senior High SchoolGrades: 9-12Distance: 1.4 mi
Schools provided by the listing agent
- District: Butler
Source: WPMLS. This data may not be complete. We recommend contacting the local school district to confirm school assignments for this home.
Get pre-qualified for a loan
At Zillow Home Loans, we can pre-qualify you in as little as 5 minutes with no impact to your credit score.An equal housing lender. NMLS #10287.
