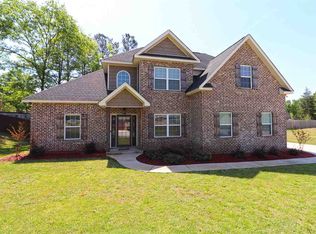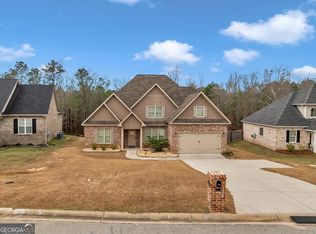Beautiful all brick home located in Timber Ridge Subdivision, convenient location!!! Home offers 4 bedrooms and 3 FULL baths, with guest room on first floor. Open layout with laminate hardwood floors as well as tile. Kitchen is amazing with decor cabinets, granite counter tops kitchen island and eat in nook. Huge backyard with privacy fence and covered patio for cookout fun!
This property is off market, which means it's not currently listed for sale or rent on Zillow. This may be different from what's available on other websites or public sources.


