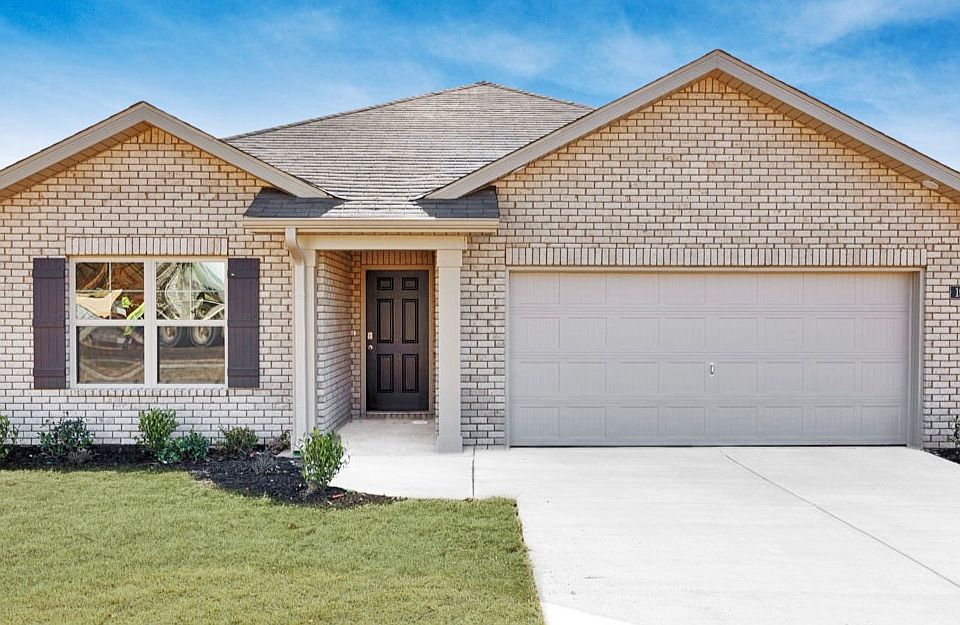**Qualifies for 3.99% 2/1 GOV Buy Down with ALL CLOSING COSTS PAID with preferred lender for DECEMBER closing! **AS LOW AS 1.99 - 2.99 - 3.99 ** Full Brick Home. The Lakeside home offers 5-bedrooms, 3-bathrooms, and over 2,000 sq ft. Two bedrooms share a full bath near the entry, while two more, a bath, and laundry are on the opposite side. The kitchen features granite or quartz countertops, an island, stainless steel appliances, and a pantry, all open to the dining and family rooms. The primary suite includes a double vanity, walk-in shower, and a spacious walk-in closet.
New construction
$335,900
102 Betty Williams Dr, Madison, AL 35756
5beds
2,092sqft
Single Family Residence
Built in ----
9,583.2 Square Feet Lot
$332,800 Zestimate®
$161/sqft
$42/mo HOA
What's special
Primary suiteStainless steel appliancesFull brick home
- 85 days |
- 261 |
- 16 |
Zillow last checked: 8 hours ago
Listing updated: December 01, 2025 at 01:21pm
Listed by:
Abel Genao 256-629-6951,
DHI Realty
Source: ValleyMLS,MLS#: 21899154
Travel times
Schedule tour
Select your preferred tour type — either in-person or real-time video tour — then discuss available options with the builder representative you're connected with.
Facts & features
Interior
Bedrooms & bathrooms
- Bedrooms: 5
- Bathrooms: 3
- Full bathrooms: 3
Rooms
- Room types: Foyer, Master Bedroom, Living Room, Bedroom 2, Dining Room, Bedroom 3, Kitchen, Bedroom 4, Laundry, Bathroom 1, Bathroom 2, Bath:Ensuite3/4
Primary bedroom
- Features: Carpet, Recessed Lighting, Smooth Ceiling
- Level: First
- Area: 210
- Dimensions: 14 x 15
Bedroom 2
- Features: Carpet, Recessed Lighting, Smooth Ceiling
- Level: First
- Area: 110
- Dimensions: 10 x 11
Bedroom 3
- Features: Carpet, Recessed Lighting, Smooth Ceiling
- Level: First
- Area: 130
- Dimensions: 10 x 13
Bedroom 4
- Level: First
- Area: 110
- Dimensions: 10 x 11
Bathroom 1
- Features: Double Vanity, Recessed Lighting, Walk-In Closet(s), Linoleum, Quartz
- Level: First
Bathroom 2
- Features: Recessed Lighting, Linoleum, Quartz
- Level: First
Dining room
- Features: Recessed Lighting, Smooth Ceiling, LVP
- Level: First
- Area: 84
- Dimensions: 7 x 12
Kitchen
- Features: Eat-in Kitchen, Granite Counters, Kitchen Island, Pantry, Smooth Ceiling, LVP
- Level: First
- Area: 154
- Dimensions: 11 x 14
Living room
- Features: Recessed Lighting, Smooth Ceiling, LVP
- Level: First
- Area: 270
- Dimensions: 15 x 18
Laundry room
- Features: Recessed Lighting, Linoleum
Heating
- Central 1
Cooling
- Central 1
Appliances
- Included: Dishwasher, Disposal, Electric Water Heater, Microwave, Range
Features
- Low Flow Plumbing Fixtures, Smart Thermostat
- Windows: Double Pane Windows
- Has basement: No
- Has fireplace: No
- Fireplace features: None
Interior area
- Total interior livable area: 2,092 sqft
Property
Parking
- Parking features: Garage-Two Car, Garage Door Opener
Features
- Levels: One
- Stories: 1
Lot
- Size: 9,583.2 Square Feet
- Dimensions: 159 x 60
Details
- Parcel number: 2505160000008.078
- Other equipment: Electronic Locks, Lighting Automation
Construction
Type & style
- Home type: SingleFamily
- Architectural style: Ranch
- Property subtype: Single Family Residence
Materials
- Foundation: Slab
Condition
- New Construction
- New construction: Yes
Details
- Builder name: DR HORTON
Utilities & green energy
- Sewer: Private Sewer
- Water: Public
Green energy
- Energy efficient items: Thermostat
Community & HOA
Community
- Security: Security System, Audio/Video Camera
- Subdivision: Southern Landing
HOA
- Has HOA: Yes
- HOA fee: $500 annually
- HOA name: Elevate Huntsville
Location
- Region: Madison
Financial & listing details
- Price per square foot: $161/sqft
- Date on market: 9/15/2025
About the community
Welcome to Southern Landing, a beautiful new home community in Madison, AL. Nestled amidst a picturesque green space, this full brick community offers residents great access to premier hotspots in Madison. Situated just minutes away from Town Madison and conveniently located off Wall Triana Hwy, Southern Landing is perfectly positioned to provide a convenient and vibrant lifestyle.
Whether you're looking for fine dining, trendy boutiques, or exciting entertainment options, everything is at your fingertips. Enjoy proximity to the Tennessee River and a kayak launch, perfect for outdoor enthusiasts. Southern Landing is just 12 miles from Redstone Arsenal and a short drive to Downtown Madison, with its local shops and restaurants. Plus, the community is zoned for the highly desired Madison City School District, making it an ideal location for families.
Crafted by the renowned builders, D.R. Horton, Southern Landing showcases exceptional craftsmanship and attention to detail. With a range of 3-4 bedroom homes, this new construction community offers a perfect fit for any lifestyle. From spacious floorplans to modern finishes, Southern Landing is designed to meet the needs of today's homeowners while offering a serene and comfortable living experience.
Every home at Southern Landing is equipped with Home is Connected smart home features, allowing homeowners to control lighting, security, and climate from their smartphones or smart devices.
Experience the perfect combination of modern technology, comfort, and convenience in this beautiful community. Don't miss out on your chance to be in the new phase of Southern Landing, coming soon!

104 Murphy Lane, Madison, AL 35756
Source: DR Horton
