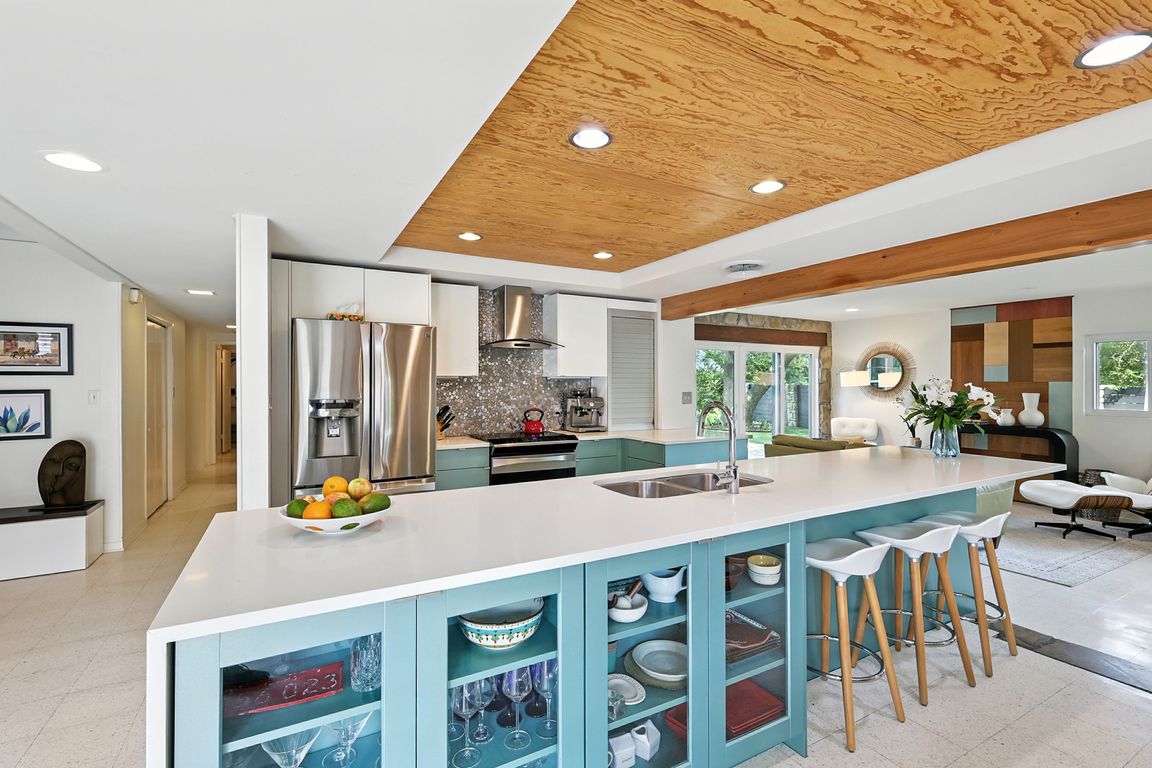
For sale
$799,000
4beds
3,890sqft
102 Bob White Ave, Weatherford, TX 76086
4beds
3,890sqft
Single family residence
Built in 1963
0.54 Acres
3 Attached garage spaces
$205 price/sqft
What's special
Multiple sparkling poolsHidden courtyardPool houseResort-inspired paradisePrivate officeTwo primary bedroom suitesCorner lot
A Mid-Century Modern Masterpiece, Transformed for Modern Living Sleek, timeless, and unforgettable—this fully reimagined 1962 Mid-Century Modern home is the definition of sophisticated living. Every inch has been meticulously designed to amplify the clean lines, natural light, and architectural drama that define the ultimate MCM style. The end result is a ...
- 25 days |
- 4,252 |
- 203 |
Source: NTREIS,MLS#: 21056398
Travel times
Living Room
Kitchen
Primary Bedroom
Zillow last checked: 7 hours ago
Listing updated: October 05, 2025 at 01:05pm
Listed by:
Nicole Garrett 0746964 618-980-8618,
Fathom Realty, LLC 888-455-6040
Source: NTREIS,MLS#: 21056398
Facts & features
Interior
Bedrooms & bathrooms
- Bedrooms: 4
- Bathrooms: 5
- Full bathrooms: 3
- 1/2 bathrooms: 2
Primary bedroom
- Features: Built-in Features, Double Vanity, Linen Closet, Sitting Area in Primary, Separate Shower, Walk-In Closet(s)
- Level: First
- Dimensions: 0 x 0
Game room
- Level: First
- Dimensions: 0 x 0
Kitchen
- Features: Breakfast Bar, Eat-in Kitchen, Walk-In Pantry
- Level: First
- Dimensions: 11 x 11
Living room
- Level: First
- Dimensions: 0 x 0
Utility room
- Features: Utility Room
- Level: First
- Dimensions: 0 x 0
Heating
- Central, Electric, Zoned
Cooling
- Central Air, Ceiling Fan(s), Electric, Zoned
Appliances
- Included: Dishwasher, Electric Cooktop, Disposal
- Laundry: Washer Hookup, Electric Dryer Hookup
Features
- Decorative/Designer Lighting Fixtures, High Speed Internet, Paneling/Wainscoting, Cable TV
- Flooring: Cork, Terrazzo
- Windows: Shutters, Window Coverings
- Has basement: No
- Number of fireplaces: 1
- Fireplace features: Wood Burning
Interior area
- Total interior livable area: 3,890 sqft
Video & virtual tour
Property
Parking
- Total spaces: 3
- Parking features: Driveway, Garage, Oversized, Garage Faces Rear
- Attached garage spaces: 3
- Has uncovered spaces: Yes
Features
- Levels: One
- Stories: 1
- Patio & porch: Deck, Covered
- Exterior features: Lighting, Rain Gutters
- Pool features: Gunite, In Ground, Outdoor Pool, Pool, Pool Sweep
- Has spa: Yes
- Spa features: Hot Tub
- Fencing: Stone,Wood
Lot
- Size: 0.54 Acres
- Features: Back Yard, Corner Lot, Irregular Lot, Lawn, Landscaped, Subdivision, Sprinkler System, Few Trees
Details
- Parcel number: R000024013
Construction
Type & style
- Home type: SingleFamily
- Architectural style: Contemporary/Modern,Detached
- Property subtype: Single Family Residence
Materials
- Rock, Stone, Wood Siding
- Foundation: Slab
- Roof: Other
Condition
- Year built: 1963
Utilities & green energy
- Sewer: Public Sewer
- Water: Public
- Utilities for property: Overhead Utilities, Sewer Available, Water Available, Cable Available
Community & HOA
Community
- Features: Curbs
- Subdivision: Rolling Hills Weatherford
HOA
- Has HOA: No
Location
- Region: Weatherford
Financial & listing details
- Price per square foot: $205/sqft
- Tax assessed value: $490,300
- Annual tax amount: $7,541
- Date on market: 9/11/2025
- Road surface type: Asphalt