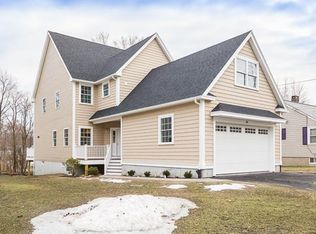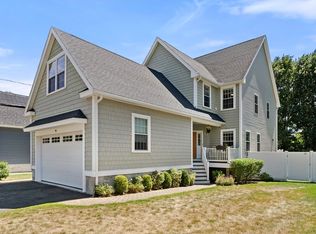Sold for $665,000 on 08/20/24
$665,000
102 Border St, Dedham, MA 02026
3beds
1,250sqft
Single Family Residence
Built in 1950
10,500 Square Feet Lot
$680,500 Zestimate®
$532/sqft
$3,207 Estimated rent
Home value
$680,500
$626,000 - $742,000
$3,207/mo
Zestimate® history
Loading...
Owner options
Explore your selling options
What's special
Charming1950 ranch meticulously maintained over the years. You will feel warm and welcome as you step from the foyer into the living room with a cheerful wood-burning fireplace. Gleaming hardwood floors throughout. Elegant custom cherry cabinet kitchen built with lots of love and new stainless steel appliances. Daylight filters throughout the bright dining area with a beautiful bay window, a side entrance to the front, and an atrium door opening to an expansive deck. Perfect for those summer BBQ's overlooking a picturesque and private backyard. Spacious master bedroom with a 7+ foot closet. Bonus family room in basement with a small second kitchen including laundry. Interior freshly painted. Potential for an in-law unit with direct walk-out access. Double-width driveway. No need to tandem park! The exterior of the home recently painted! Great location in established Oakdale neighborhood. Easy access to Routes 95/93, shopping, and fine dining nearby. Offers due Monday @ 1:00pm
Zillow last checked: 8 hours ago
Listing updated: August 20, 2024 at 01:37pm
Listed by:
The Watson Team 617-921-5918,
RE/MAX Way 781-326-5855
Bought with:
Mostafa Elbadaoui
United Brokers
Source: MLS PIN,MLS#: 73265574
Facts & features
Interior
Bedrooms & bathrooms
- Bedrooms: 3
- Bathrooms: 1
- Full bathrooms: 1
Primary bedroom
- Features: Closet, Flooring - Hardwood
- Level: First
Bedroom 2
- Features: Closet, Flooring - Hardwood
- Level: First
Bedroom 3
- Features: Closet, Flooring - Hardwood
- Level: First
Bathroom 1
- Features: Bathroom - Tiled With Tub, Flooring - Stone/Ceramic Tile, Countertops - Stone/Granite/Solid
- Level: First
Dining room
- Features: Flooring - Hardwood, Deck - Exterior, Exterior Access
- Level: First
Family room
- Level: Basement
Kitchen
- Features: Closet/Cabinets - Custom Built, Flooring - Hardwood, Recessed Lighting
- Level: First
Living room
- Features: Flooring - Hardwood
- Level: First
Heating
- Hot Water, Natural Gas
Cooling
- Window Unit(s)
Appliances
- Laundry: In Basement, Washer Hookup
Features
- Flooring: Hardwood
- Basement: Full,Partially Finished,Walk-Out Access,Concrete
- Number of fireplaces: 1
- Fireplace features: Living Room
Interior area
- Total structure area: 1,250
- Total interior livable area: 1,250 sqft
Property
Parking
- Total spaces: 4
- Parking features: Paved Drive, Off Street, Paved
- Uncovered spaces: 4
Features
- Patio & porch: Deck
- Exterior features: Deck, Storage
Lot
- Size: 10,500 sqft
Details
- Parcel number: M:0142 L:0175,72111
- Zoning: G
Construction
Type & style
- Home type: SingleFamily
- Architectural style: Ranch
- Property subtype: Single Family Residence
Materials
- Frame
- Foundation: Block
- Roof: Shingle
Condition
- Year built: 1950
Utilities & green energy
- Electric: Circuit Breakers
- Sewer: Public Sewer
- Water: Public
- Utilities for property: for Gas Range, Washer Hookup
Community & neighborhood
Community
- Community features: Public Transportation, Shopping, Park, Highway Access, T-Station
Location
- Region: Dedham
Other
Other facts
- Road surface type: Paved
Price history
| Date | Event | Price |
|---|---|---|
| 8/20/2024 | Sold | $665,000+5.6%$532/sqft |
Source: MLS PIN #73265574 | ||
| 7/23/2024 | Contingent | $629,900$504/sqft |
Source: MLS PIN #73265574 | ||
| 7/17/2024 | Listed for sale | $629,900$504/sqft |
Source: MLS PIN #73265574 | ||
Public tax history
| Year | Property taxes | Tax assessment |
|---|---|---|
| 2025 | $7,079 +5.8% | $560,900 +4.8% |
| 2024 | $6,688 +6.3% | $535,000 +9.2% |
| 2023 | $6,290 +5.6% | $489,900 +9.7% |
Find assessor info on the county website
Neighborhood: Oakdale
Nearby schools
GreatSchools rating
- 7/10Oakdale Elementary SchoolGrades: 1-5Distance: 0.3 mi
- 6/10Dedham Middle SchoolGrades: 6-8Distance: 1 mi
- 7/10Dedham High SchoolGrades: 9-12Distance: 0.9 mi
Get a cash offer in 3 minutes
Find out how much your home could sell for in as little as 3 minutes with a no-obligation cash offer.
Estimated market value
$680,500
Get a cash offer in 3 minutes
Find out how much your home could sell for in as little as 3 minutes with a no-obligation cash offer.
Estimated market value
$680,500

