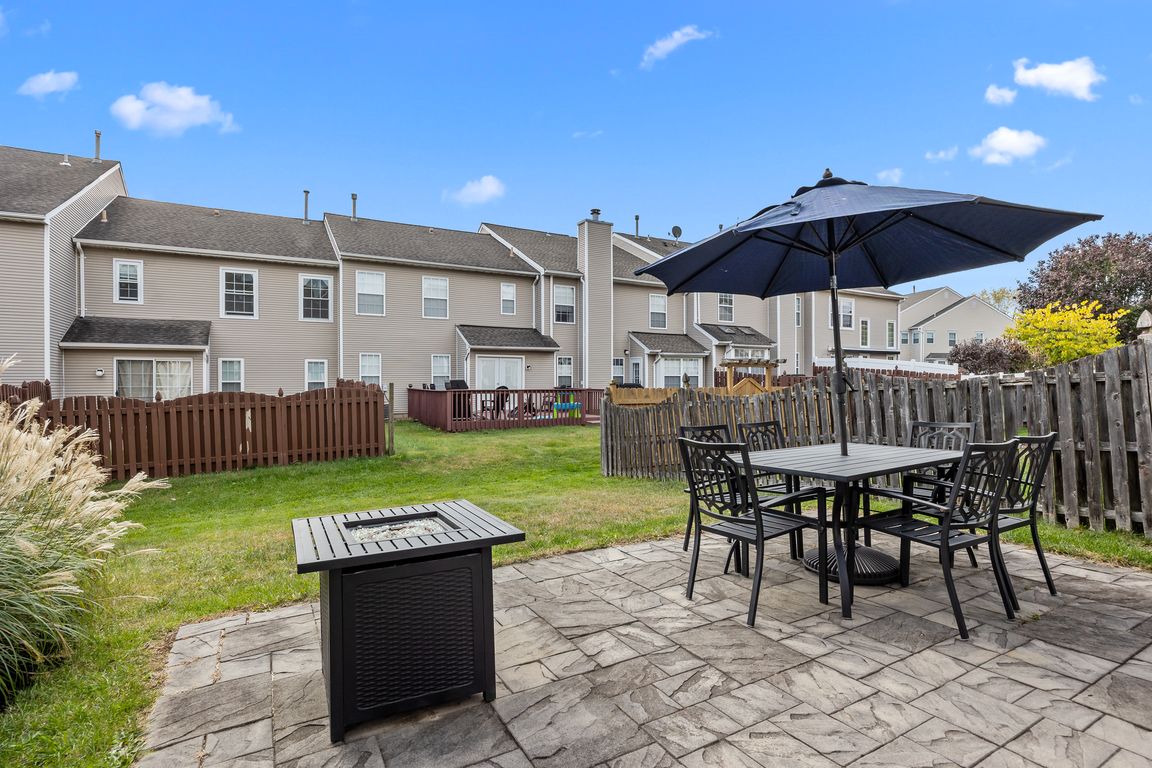
Coming soon
$544,000
3beds
2,182sqft
102 Broadleaf Pl, Newtown, PA 18940
3beds
2,182sqft
Townhouse
Built in 1996
3,000 sqft
1 Attached garage space
$249 price/sqft
$130 quarterly HOA fee
What's special
Welcome Home! Step into this beautifully maintained 3-bedroom, 2.5-bath interior townhome nestled in a vibrant and desirable community known for its charm and abundance of amenities. The traditional-concept main level features a spacious living area, modern kitchen with stainless steel appliances, and sun-filled breakfast space perfect for entertaining or relaxing. Upstairs, ...
- 2 days |
- 526 |
- 13 |
Source: Bright MLS,MLS#: PABU2108302
Travel times
Family Room
Kitchen
Primary Bedroom
Zillow last checked: 7 hours ago
Listing updated: October 24, 2025 at 09:39am
Listed by:
Jason Freedman 215-920-0866,
RE/MAX Properties - Newtown (215) 968-7400
Source: Bright MLS,MLS#: PABU2108302
Facts & features
Interior
Bedrooms & bathrooms
- Bedrooms: 3
- Bathrooms: 3
- Full bathrooms: 2
- 1/2 bathrooms: 1
- Main level bathrooms: 1
Rooms
- Room types: Living Room, Dining Room, Primary Bedroom, Bedroom 2, Bedroom 3, Kitchen, Family Room, Foyer, Laundry, Office, Bathroom 2, Primary Bathroom, Half Bath
Primary bedroom
- Level: Upper
- Area: 221 Square Feet
- Dimensions: 13 x 17
Bedroom 2
- Level: Upper
- Area: 120 Square Feet
- Dimensions: 10 x 12
Bedroom 3
- Level: Upper
- Area: 144 Square Feet
- Dimensions: 12 x 12
Primary bathroom
- Level: Upper
- Area: 81 Square Feet
- Dimensions: 9 x 9
Bathroom 2
- Level: Upper
- Area: 45 Square Feet
- Dimensions: 9 x 5
Dining room
- Level: Main
- Area: 192 Square Feet
- Dimensions: 16 x 12
Family room
- Level: Main
- Area: 144 Square Feet
- Dimensions: 12 x 12
Foyer
- Level: Main
- Area: 20 Square Feet
- Dimensions: 4 x 5
Half bath
- Level: Main
- Area: 36 Square Feet
- Dimensions: 6 x 6
Kitchen
- Level: Main
- Area: 160 Square Feet
- Dimensions: 10 x 16
Laundry
- Level: Upper
- Area: 54 Square Feet
- Dimensions: 9 x 6
Living room
- Level: Main
- Area: 221 Square Feet
- Dimensions: 13 x 17
Office
- Level: Upper
- Area: 108 Square Feet
- Dimensions: 9 x 12
Heating
- Forced Air, Natural Gas
Cooling
- Central Air, Electric
Appliances
- Included: Dishwasher, Dryer, Microwave, Oven/Range - Gas, Refrigerator, Stainless Steel Appliance(s), Washer, Gas Water Heater
- Laundry: Has Laundry, Upper Level, Laundry Room
Features
- Bathroom - Tub Shower, Bathroom - Walk-In Shower, Breakfast Area, Ceiling Fan(s), Dining Area, Family Room Off Kitchen, Floor Plan - Traditional, Store/Office, Walk-In Closet(s)
- Flooring: Carpet, Wood
- Has basement: No
- Number of fireplaces: 1
- Fireplace features: Wood Burning
Interior area
- Total structure area: 2,182
- Total interior livable area: 2,182 sqft
- Finished area above ground: 2,182
- Finished area below ground: 0
Video & virtual tour
Property
Parking
- Total spaces: 3
- Parking features: Built In, Garage Faces Front, Inside Entrance, Asphalt, Attached, Driveway, On Street
- Attached garage spaces: 1
- Uncovered spaces: 2
Accessibility
- Accessibility features: None
Features
- Levels: Two
- Stories: 2
- Patio & porch: Patio
- Exterior features: Extensive Hardscape
- Pool features: Community
Lot
- Size: 3,000 Square Feet
Details
- Additional structures: Above Grade, Below Grade
- Parcel number: 29043425
- Zoning: R2
- Special conditions: Standard
Construction
Type & style
- Home type: Townhouse
- Architectural style: Traditional
- Property subtype: Townhouse
Materials
- Frame
- Foundation: Slab
- Roof: Shingle
Condition
- Excellent
- New construction: No
- Year built: 1996
Utilities & green energy
- Sewer: Public Sewer
- Water: Public
Community & HOA
Community
- Subdivision: Newtown Grant
HOA
- Has HOA: Yes
- Amenities included: Baseball Field, Basketball Court, Clubhouse, Common Grounds, Jogging Path, Pool, Tennis Court(s), Tot Lots/Playground, Volleyball Courts
- Services included: Common Area Maintenance, Management, Pool(s), Recreation Facility, Road Maintenance, Snow Removal
- HOA fee: $130 quarterly
- HOA name: RAVENS VIEW II
Location
- Region: Newtown
- Municipality: NEWTOWN TWP
Financial & listing details
- Price per square foot: $249/sqft
- Tax assessed value: $31,040
- Annual tax amount: $5,628
- Date on market: 10/30/2025
- Listing agreement: Exclusive Right To Sell
- Listing terms: Cash,Conventional,FHA,VA Loan
- Inclusions: Refrigerator, Washer, Dryer In As-is Condition
- Exclusions: All Personal Property
- Ownership: Fee Simple