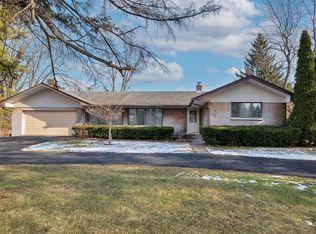Closed
$475,100
102 Brook Rd, Prospect Heights, IL 60070
3beds
1,431sqft
Single Family Residence
Built in 1953
-- sqft lot
$486,600 Zestimate®
$332/sqft
$2,645 Estimated rent
Home value
$486,600
$438,000 - $540,000
$2,645/mo
Zestimate® history
Loading...
Owner options
Explore your selling options
What's special
It is with great pleasure that we present this brick ranch home in Prospect Heights. The homeowners have maintained the home meticulously both inside and outside. Enter into the foyer and feel the spaciousness of the volume ceilings in the living room. A wonderful fireplace is the focus of this room along with its warm hardwood floors. There is an open floor plan from the kitchen to the dining room and living room so the chef can keep an eye on everything going on! The kitchen was upgraded in 2020 and all of the appliances are 5 years old. The breakfast bar overlooks the backyard and is a wonderful way to wake up to your coffee and take in the outdoors. The spacious dining room offers ample room for a large table for family and friends. All three bedrooms are generous in size and have beautiful wood floors. One full bathroom and one large 1/2 bath complete the first floor. A partial, unfinished basement is perfect for storage and ideas to create another livable space in the house. US Waterproofing of foundation for drainage. Check out the oversized 2 car detached garage. The space between the home and garage is a perfect place for expansion if you are looking to do so down the road. A serene and beautiful lawn awaits you. Gardens of all varieties, both vegetables and flowers, as well as mature landscaping and thoughtful hardscape show the love and care of these homeowners.
Zillow last checked: 8 hours ago
Listing updated: May 03, 2025 at 01:02am
Listing courtesy of:
Denise Curry 708-502-0008,
Baird & Warner
Bought with:
Anita Manna
Leader Realty, Inc.
Source: MRED as distributed by MLS GRID,MLS#: 12283812
Facts & features
Interior
Bedrooms & bathrooms
- Bedrooms: 3
- Bathrooms: 2
- Full bathrooms: 1
- 1/2 bathrooms: 1
Primary bedroom
- Features: Flooring (Hardwood)
- Level: Main
- Area: 150 Square Feet
- Dimensions: 15X10
Bedroom 2
- Features: Flooring (Hardwood)
- Level: Main
- Area: 144 Square Feet
- Dimensions: 12X12
Bedroom 3
- Features: Flooring (Hardwood)
- Level: Main
- Area: 140 Square Feet
- Dimensions: 10X14
Dining room
- Features: Flooring (Hardwood)
- Level: Main
- Area: 154 Square Feet
- Dimensions: 11X14
Kitchen
- Features: Kitchen (Eating Area-Breakfast Bar), Flooring (Vinyl)
- Level: Main
- Area: 130 Square Feet
- Dimensions: 10X13
Laundry
- Features: Flooring (Other)
- Level: Basement
- Area: 182 Square Feet
- Dimensions: 14X13
Living room
- Features: Flooring (Hardwood)
- Level: Main
- Area: 286 Square Feet
- Dimensions: 22X13
Heating
- Natural Gas, Forced Air
Cooling
- Central Air
Appliances
- Included: Range, Microwave, Refrigerator
- Laundry: In Unit
Features
- 1st Floor Bedroom, 1st Floor Full Bath
- Flooring: Hardwood
- Windows: Screens
- Basement: Unfinished,Partial
- Number of fireplaces: 1
- Fireplace features: Wood Burning Stove, Living Room
Interior area
- Total structure area: 2,607
- Total interior livable area: 1,431 sqft
Property
Parking
- Total spaces: 2
- Parking features: Asphalt, Garage Door Opener, On Site, Garage Owned, Detached, Garage
- Garage spaces: 2
- Has uncovered spaces: Yes
Accessibility
- Accessibility features: No Disability Access
Features
- Stories: 1
- Patio & porch: Patio
Lot
- Dimensions: 150X163X186X96
Details
- Parcel number: 03272060070000
- Special conditions: None
- Other equipment: Water-Softener Owned, Sump Pump, Backup Sump Pump;
Construction
Type & style
- Home type: SingleFamily
- Architectural style: Ranch
- Property subtype: Single Family Residence
Materials
- Brick
- Foundation: Block, Concrete Perimeter
- Roof: Asphalt
Condition
- New construction: No
- Year built: 1953
Details
- Builder model: CUSTOM
Utilities & green energy
- Sewer: Public Sewer
- Water: Well
Community & neighborhood
Community
- Community features: Street Paved
Location
- Region: Prospect Heights
- Subdivision: Prospect Heights Manor
Other
Other facts
- Listing terms: Conventional
- Ownership: Fee Simple
Price history
| Date | Event | Price |
|---|---|---|
| 5/1/2025 | Sold | $475,100+11.8%$332/sqft |
Source: | ||
| 3/31/2025 | Contingent | $425,000$297/sqft |
Source: | ||
| 3/24/2025 | Listed for sale | $425,000+116.3%$297/sqft |
Source: | ||
| 9/8/1995 | Sold | $196,500$137/sqft |
Source: Public Record Report a problem | ||
Public tax history
| Year | Property taxes | Tax assessment |
|---|---|---|
| 2023 | $3,623 +3.4% | $30,000 |
| 2022 | $3,504 -11.7% | $30,000 +22.7% |
| 2021 | $3,971 +10.9% | $24,444 |
Find assessor info on the county website
Neighborhood: 60070
Nearby schools
GreatSchools rating
- 6/10Anne Sullivan Elementary SchoolGrades: 4-5Distance: 1.4 mi
- 6/10Macarthur Middle SchoolGrades: 6-8Distance: 1.4 mi
- 10/10John Hersey High SchoolGrades: 9-12Distance: 1.5 mi
Schools provided by the listing agent
- Elementary: Dwight D Eisenhower Elementary S
- Middle: Macarthur Middle School
- High: John Hersey High School
- District: 23
Source: MRED as distributed by MLS GRID. This data may not be complete. We recommend contacting the local school district to confirm school assignments for this home.
Get a cash offer in 3 minutes
Find out how much your home could sell for in as little as 3 minutes with a no-obligation cash offer.
Estimated market value$486,600
Get a cash offer in 3 minutes
Find out how much your home could sell for in as little as 3 minutes with a no-obligation cash offer.
Estimated market value
$486,600
