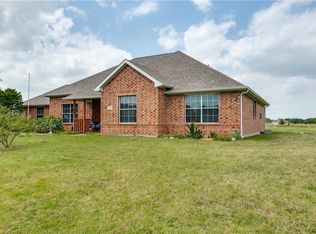Sold
Price Unknown
102 Butler, Anna, TX 75409
4beds
2,104sqft
Single Family Residence
Built in 2002
1 Acres Lot
$475,000 Zestimate®
$--/sqft
$2,555 Estimated rent
Home value
$475,000
$451,000 - $499,000
$2,555/mo
Zestimate® history
Loading...
Owner options
Explore your selling options
What's special
Tucked away on a sprawling 1-acre lot, this fabulous home invites you to a lifestyle without HOA restrictions. Nestled in beautiful and growing Anna. The stunning kitchen features sleek granite countertops and a chic chevron backsplash that transform cooking into an experience. Home features a formal Dining Room that could be an office or a 2nd Living area. The open floor plan flows effortlessly into the roomy living area, just right for gatherings or a quiet escape. The primary suite is your personal retreat with a bathroom equipped for pure relaxation, including a walk-in shower and generous custom closets. With three additional bedrooms, you have ample space for family or a home office. Stretch your life outdoors on the massive covered patio, ideal for those laid-back Texas evenings or lively weekend BBQs. And for the hobbyists, there's a 15'x11' workshop with electricity and RV parking space. This freshly painted haven is all about comfort and style. The Scagg Zero Turn Mower is included with full price offer. With the new HEB, Home Depot, dining and highways minutes away, this is the perfect blend of charm, comfort and convenience.
Zillow last checked: 8 hours ago
Listing updated: October 28, 2025 at 11:56am
Listed by:
Lisa Biddle 0615464 972-333-0301,
Russell Realty 469-919-4567
Bought with:
Stacy Poteet
KLM Real Estate
Source: NTREIS,MLS#: 20755418
Facts & features
Interior
Bedrooms & bathrooms
- Bedrooms: 4
- Bathrooms: 2
- Full bathrooms: 2
Primary bedroom
- Features: Closet Cabinetry, Ceiling Fan(s), Dual Sinks, En Suite Bathroom, Walk-In Closet(s)
- Level: First
- Dimensions: 19 x 15
Bedroom
- Features: Ceiling Fan(s)
- Level: First
- Dimensions: 11 x 10
Bedroom
- Features: Ceiling Fan(s)
- Level: First
- Dimensions: 11 x 10
Bedroom
- Level: First
- Dimensions: 10 x 10
Breakfast room nook
- Features: Breakfast Bar, Eat-in Kitchen
- Level: First
- Dimensions: 13 x 9
Dining room
- Level: First
- Dimensions: 14 x 11
Kitchen
- Features: Breakfast Bar, Eat-in Kitchen, Stone Counters, Walk-In Pantry
- Level: First
- Dimensions: 13 x 13
Living room
- Features: Ceiling Fan(s)
- Level: First
- Dimensions: 19 x 17
Utility room
- Dimensions: 9 x 7
Heating
- Central, Electric
Cooling
- Central Air, Ceiling Fan(s), Electric
Appliances
- Included: Dishwasher, Electric Range, Electric Water Heater, Disposal, Microwave
- Laundry: Washer Hookup, Electric Dryer Hookup, Laundry in Utility Room
Features
- Decorative/Designer Lighting Fixtures, Eat-in Kitchen, Granite Counters, Open Floorplan, Walk-In Closet(s)
- Flooring: Carpet, Ceramic Tile, Wood
- Windows: Window Coverings
- Has basement: No
- Has fireplace: No
Interior area
- Total interior livable area: 2,104 sqft
Property
Parking
- Total spaces: 2
- Parking features: Garage, Garage Door Opener, Garage Faces Side, Boat, RV Access/Parking
- Attached garage spaces: 2
Features
- Levels: One
- Stories: 1
- Patio & porch: Covered
- Exterior features: Rain Gutters
- Pool features: None
- Fencing: Wood
Lot
- Size: 1 Acres
- Features: Acreage, Back Yard, Interior Lot, Lawn, Few Trees
Details
- Additional structures: Workshop
- Parcel number: R459900A03901
Construction
Type & style
- Home type: SingleFamily
- Architectural style: Traditional,Detached
- Property subtype: Single Family Residence
Materials
- Brick
- Foundation: Slab
- Roof: Composition
Condition
- Year built: 2002
Utilities & green energy
- Sewer: Aerobic Septic, Public Sewer
- Water: Public
- Utilities for property: Cable Available, Sewer Available, Septic Available, Water Available
Community & neighborhood
Security
- Security features: Smoke Detector(s)
Location
- Region: Anna
- Subdivision: Tara Farms
Other
Other facts
- Listing terms: Cash,Conventional,FHA,USDA Loan,VA Loan
Price history
| Date | Event | Price |
|---|---|---|
| 10/28/2025 | Sold | -- |
Source: NTREIS #20755418 Report a problem | ||
| 9/23/2025 | Pending sale | $510,000$242/sqft |
Source: NTREIS #20755418 Report a problem | ||
| 8/29/2025 | Contingent | $510,000$242/sqft |
Source: NTREIS #20755418 Report a problem | ||
| 6/16/2025 | Price change | $510,000-1.7%$242/sqft |
Source: NTREIS #20755418 Report a problem | ||
| 4/1/2025 | Price change | $519,000-1.1%$247/sqft |
Source: NTREIS #20755418 Report a problem | ||
Public tax history
| Year | Property taxes | Tax assessment |
|---|---|---|
| 2025 | -- | $403,067 +0.8% |
| 2024 | $5,890 +1.2% | $399,921 +4.7% |
| 2023 | $5,818 -17.6% | $381,998 +10% |
Find assessor info on the county website
Neighborhood: 75409
Nearby schools
GreatSchools rating
- 5/10Joe K Bryant Elementary SchoolGrades: PK-5Distance: 0.6 mi
- 3/10Anna Middle SchoolGrades: 6-8Distance: 1.5 mi
- 6/10Anna High SchoolGrades: 9-12Distance: 1.3 mi
Schools provided by the listing agent
- Elementary: Joe K Bryant
- Middle: Slayter Creek
- High: Anna
- District: Anna ISD
Source: NTREIS. This data may not be complete. We recommend contacting the local school district to confirm school assignments for this home.
Get a cash offer in 3 minutes
Find out how much your home could sell for in as little as 3 minutes with a no-obligation cash offer.
Estimated market value$475,000
Get a cash offer in 3 minutes
Find out how much your home could sell for in as little as 3 minutes with a no-obligation cash offer.
Estimated market value
$475,000
