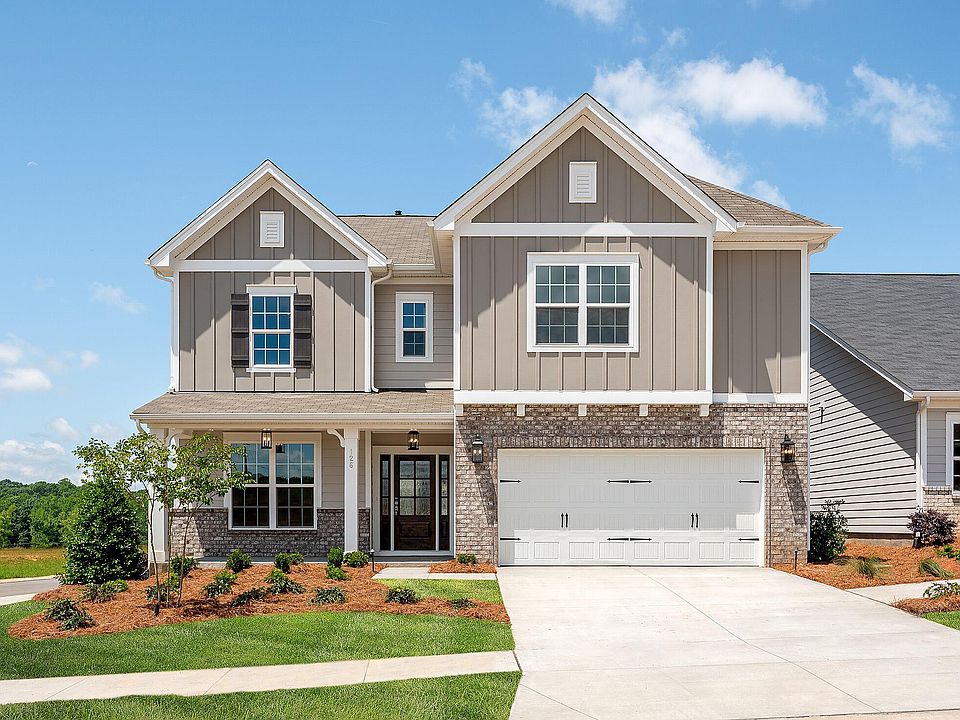Beautiful Bradbury plan featuring covered front and rear porch with brick accents. Step inside the Knotty wood door to an office area with French doors. Walk through the foyer to the family room with large picture windows featuring gas log fireplace with quartz stone and cedar mantel. Step into the kitchen with walk-in pantry, white shaker cabinets, upgraded GE Cafe appliances including gas range, quartz countertops and large sized island. Upstairs you'll find 3 large bedrooms all with walk-in closets. Premier bathroom offers a semi-frameless tiled shower door, with double vanity and quartz countertops. Large upstairs Bonus room great for a media room or play room. 6.5" hardwoods throughout 1st floor, with oak treads on stairs. Mudroom has built-in drop zone. All shown on a corner flat sodded yard. This community has a planned community pool, dog park and playground very near major conveniences including new Publix Shopping Center only steps away.
Active
Special offer
$499,900
102 Cartington Way #HAF0042, Mooresville, NC 28115
3beds
2,300sqft
Single Family Residence
Built in 2025
0.2 Acres Lot
$498,600 Zestimate®
$217/sqft
$67/mo HOA
- 161 days |
- 109 |
- 3 |
Zillow last checked: 8 hours ago
Listing updated: November 19, 2025 at 10:40am
Listing Provided by:
Felicia Brower fbrower@empirehomes.com,
EHC Brokerage LP
Source: Canopy MLS as distributed by MLS GRID,MLS#: 4264361
Travel times
Schedule tour
Select your preferred tour type — either in-person or real-time video tour — then discuss available options with the builder representative you're connected with.
Open house
Facts & features
Interior
Bedrooms & bathrooms
- Bedrooms: 3
- Bathrooms: 3
- Full bathrooms: 2
- 1/2 bathrooms: 1
Primary bedroom
- Features: En Suite Bathroom, Tray Ceiling(s), Walk-In Closet(s)
- Level: Upper
Bedroom s
- Level: Upper
Bedroom s
- Level: Upper
Bathroom half
- Level: Main
Bathroom full
- Level: Upper
Bathroom full
- Level: Upper
Bonus room
- Level: Upper
Dining area
- Features: Open Floorplan
- Level: Main
Family room
- Features: Open Floorplan
- Level: Main
Flex space
- Level: Main
Kitchen
- Features: Kitchen Island, Open Floorplan
- Level: Main
Laundry
- Level: Upper
Other
- Features: Drop Zone
- Level: Main
Heating
- Natural Gas, Zoned
Cooling
- Central Air, Zoned
Appliances
- Included: Dishwasher, Disposal, Gas Range, Microwave, Oven, Plumbed For Ice Maker, Tankless Water Heater
- Laundry: Electric Dryer Hookup, Laundry Room, Upper Level, Washer Hookup
Features
- Drop Zone, Kitchen Island, Walk-In Closet(s), Walk-In Pantry
- Flooring: Carpet, Hardwood, Tile
- Doors: French Doors, Sliding Doors
- Has basement: No
- Attic: Pull Down Stairs
- Fireplace features: Family Room, Gas Log, Gas Unvented
Interior area
- Total structure area: 2,300
- Total interior livable area: 2,300 sqft
- Finished area above ground: 2,300
- Finished area below ground: 0
Property
Parking
- Total spaces: 2
- Parking features: Driveway, Attached Garage, Garage Door Opener, Garage Faces Front, Garage on Main Level
- Attached garage spaces: 2
- Has uncovered spaces: Yes
Features
- Levels: Two
- Stories: 2
- Patio & porch: Covered, Rear Porch
- Pool features: Community
Lot
- Size: 0.2 Acres
- Features: Corner Lot
Details
- Parcel number: 4666750149.000
- Zoning: RES Gen.
- Special conditions: Standard
Construction
Type & style
- Home type: SingleFamily
- Architectural style: Transitional
- Property subtype: Single Family Residence
Materials
- Brick Partial, Fiber Cement
- Foundation: Slab
- Roof: Fiberglass
Condition
- New construction: Yes
- Year built: 2025
Details
- Builder model: Bradbury SA
- Builder name: EHC Homes, LP
Utilities & green energy
- Sewer: Public Sewer
- Water: City
Community & HOA
Community
- Features: Sidewalks
- Security: Carbon Monoxide Detector(s), Smoke Detector(s)
- Subdivision: Harris Farms
HOA
- Has HOA: Yes
- HOA fee: $400 semi-annually
- HOA name: William Douglas Property Management
Location
- Region: Mooresville
Financial & listing details
- Price per square foot: $217/sqft
- Tax assessed value: $499,900
- Date on market: 6/13/2025
- Cumulative days on market: 154 days
- Listing terms: Cash,Conventional,FHA,VA Loan
- Road surface type: Concrete, Paved
About the community
PoolPlaygroundClubhouse
Discover Harris Farms, offering new homes just 2 miles from downtown Mooresville, NC. Easy access to I-77, Lake Norman, Charlotte, and Statesville makes it great for an accessible lifestyle. Picture tranquil, tree-lined streets with great amenities, walking distance to Harris Farms Retail Village. Planned amenities include a pool with a clubhouse, dog park, and tot lot, and are under construction. 1 and 2-story homes range from 1,870 - 3,400 sq ft, with 2 - 5 bedrooms and up to 3.5 baths. Plans feature bonus/rec rooms and outdoor living space options, with the primary suite available on either floor. Exteriors include Hardie siding with generous stone and brick accents, and decorative garage doors. Register to discover the lifestyle of Harris Farms. Two model homes are open daily.

124 Tonbridge Way, Mooresville, NC 28115
SAVE UP TO $33,500
Save up to $25,000 in Flex Cash; use for design options if you build, or closing costs. On quick move-in homes, use this to buy appliances and blinds or reduce your rate. Plus finance through a preferred lender and save up to $8,500 on closing costs.Source: Empire Homes
