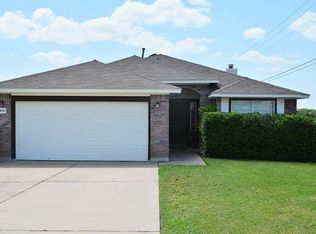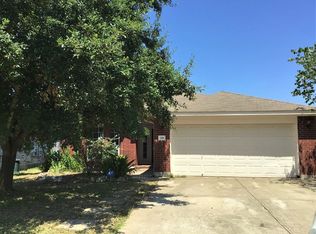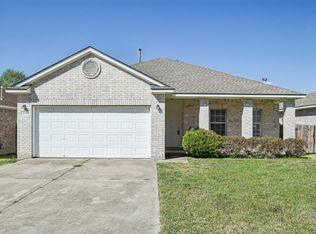This one story 1738 Sqft 3 bed/2 bath located with NO HOA, Fresh interior and new flooring throughout. Large open entry, formal dining-room, open kitchen, fireplace, and large master with separate bath and shower and his and hers closets. Roof is a year old.Great location off 290 close to ACC and shopping , minutes away from shopping.Low Taxes and much more.
This property is off market, which means it's not currently listed for sale or rent on Zillow. This may be different from what's available on other websites or public sources.


