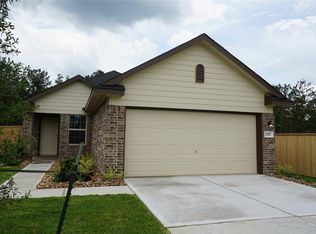Secure a lease with a move-in date by August 15th and enjoy 1/2 off next month's rent! Welcome to Magnolia living. This new construction, never lived in home, offers 3-bedrooms, 2-bathrooms and sits on a corner lot! Wood laminate floors guide you through, connecting seamlessly to an open concept kitchen with quartz counters, white shaker cabinets, and stainless steel appliances. The primary bedroom boasts an ensuite bath with a walk-in shower, and a spacious closet. The split floor plan provides privacy, with (2) secondary bedrooms sharing a bathroom at the other end of the home. Enjoy the Texas sunshine in your fully fenced backyard! This home conveniently includes a refrigerator, washer/dryer, blinds, automatic garage and sprinkler system. Enjoy neighborhood amenities: tree lined walking trails, splash pad and playgrounds. Easy access to 249 and close proximity to The Woodlands and Tomball. Requirements: Income
3x monthly rent, 650+ credit score, and full tenant screening.
Copyright notice - Data provided by HAR.com 2022 - All information provided should be independently verified.
House for rent
$2,000/mo
102 Cedar Elm Ct, Magnolia, TX 77354
3beds
1,477sqft
Price may not include required fees and charges.
Singlefamily
Available now
No pets
Electric
In unit laundry
2 Attached garage spaces parking
Natural gas
What's special
Split floor planWood laminate floorsStainless steel appliancesQuartz countersCorner lotWhite shaker cabinetsSpacious closet
- 6 days
- on Zillow |
- -- |
- -- |
Travel times
Looking to buy when your lease ends?
See how you can grow your down payment with up to a 6% match & 4.15% APY.
Facts & features
Interior
Bedrooms & bathrooms
- Bedrooms: 3
- Bathrooms: 2
- Full bathrooms: 2
Heating
- Natural Gas
Cooling
- Electric
Appliances
- Included: Dishwasher, Disposal, Dryer, Microwave, Oven, Range, Refrigerator, Washer
- Laundry: In Unit
Features
- All Bedrooms Down, En-Suite Bath, Primary Bed - 1st Floor, Split Plan, Walk-In Closet(s)
- Flooring: Carpet, Laminate
Interior area
- Total interior livable area: 1,477 sqft
Property
Parking
- Total spaces: 2
- Parking features: Attached, Driveway, Covered
- Has attached garage: Yes
- Details: Contact manager
Features
- Stories: 1
- Exterior features: All Bedrooms Down, Architecture Style: Traditional, Attached, Back Yard, Driveway, En-Suite Bath, Flooring: Laminate, Full Size, Garage Door Opener, Heating: Gas, Lot Features: Back Yard, Subdivided, Park, Pets - No, Playground, Primary Bed - 1st Floor, Splash Pad, Split Plan, Sprinkler System, Subdivided, Trail(s), Walk-In Closet(s), Water Heater, Window Coverings
Construction
Type & style
- Home type: SingleFamily
- Property subtype: SingleFamily
Condition
- Year built: 2025
Community & HOA
Community
- Features: Playground
Location
- Region: Magnolia
Financial & listing details
- Lease term: Long Term,12 Months
Price history
| Date | Event | Price |
|---|---|---|
| 7/29/2025 | Listed for rent | $2,000$1/sqft |
Source: | ||
| 7/1/2025 | Pending sale | $247,990+10.2%$168/sqft |
Source: | ||
| 4/30/2025 | Listed for sale | $225,000$152/sqft |
Source: | ||
![[object Object]](https://photos.zillowstatic.com/fp/dc6d47564b426995e05bcc4fb3941c98-p_i.jpg)
