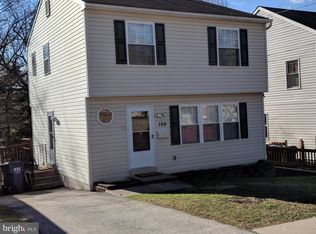Step into this meticulously maintained spacious rancher with over 2000 sq. ft. of living space! This 3 bedroom, 1.5 bath with a fully finished lower level walkout is located in the Award Winning Wallingford-Swarthmore School District. This move-in ready home features numerous updates throughout and has an ample amount of storage space in the floored attic, basement and shed! Enter through the front door into an inviting living room with lots of natural light and plush wall-to-wall carpeting. From there you step into the open concept dining room and kitchen, complete with hardwood floors and stainless steel appliances. There are 3 generously sized bedrooms and a recently renovated full bathroom with surround tile and updated features. The spacious downstairs is perfect for entertaining. At the cornerstone is a handcrafted wet bar complete with additional seating, a mini fridge and built-in shelving perfect for Game Day or gathering with friends and family! In addition, the downstairs features a powder room, a dedicated laundry room and a mudroom for utilities and storage. From there you walk out to a patio in a newly fenced in backyard with shed and a beautiful view! This home is a commuter's dream with easy access to I-95, 476 and Baltimore Pike with transportation hubs such as the Philadelphia Airport, Septa and Amtrak all just minutes away. This listing is an immediate must see!
This property is off market, which means it's not currently listed for sale or rent on Zillow. This may be different from what's available on other websites or public sources.
