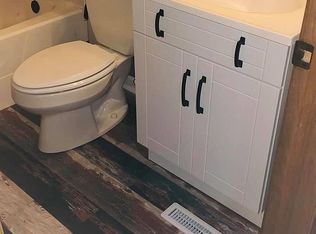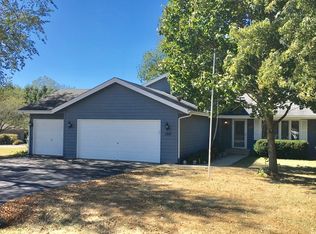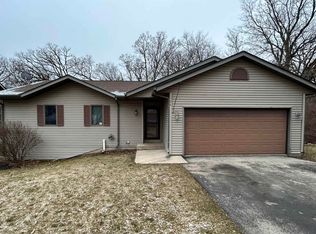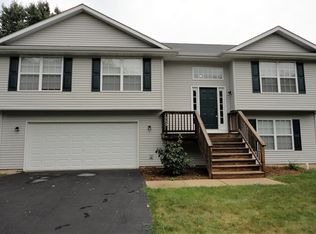Sold for $208,000 on 03/27/23
$208,000
102 Centralia Pl NE, Poplar Grove, IL 61065
3beds
2,165sqft
Single Family Residence
Built in 1993
10,454.4 Square Feet Lot
$252,200 Zestimate®
$96/sqft
$2,297 Estimated rent
Home value
$252,200
$240,000 - $265,000
$2,297/mo
Zestimate® history
Loading...
Owner options
Explore your selling options
What's special
Wow what a nice modern feeling with this open floor plan ranch that has over 2,100 finished square feet! Such a great lot has an up north feel with a front porch and rear deck to relax away in. Inside you will see a vast great room that is 374 square feet with laminate wood planking with cathedral ceilings that is open to other rooms with newer light fixtures throughout the common areas of the home! The great room opens up to the dining room that has plenty of table space that connects to the kitchen and leads to the back yard through the sliding door. The kitchen has been updated with white painted cabinetry and granite countertops, new stove, and microwave. Three bedrooms on the main floor with a full hall bath and a 2nd full bath privately attached to the primary bedroom. The downstairs finished lower level is an immense asset with a large rec room, bonus room currently used as a 4th bedroom, a 3rd full bathroom, and a functional laundry room while maintaining plenty of storage. Belvidere North schools and unheard of SUPER LOW 8.1% tax rate! New roof and gutters in 2020. New water softener 2023. This home is the ultimate staycation with your own private lake for fishing and boating, swimming pool, tennis courts, gym, fitness center, 9 hole golf course, club house, and sports bar/pub! This is it guys, it is beautiful, and ready to move right into!
Zillow last checked: 8 hours ago
Listing updated: March 29, 2023 at 08:15am
Listed by:
Jason Taylor 815-509-8662,
Century 21 Affiliated
Bought with:
Lynessa Piper, 475193308
Century 21 Affiliated
Source: NorthWest Illinois Alliance of REALTORS®,MLS#: 202300612
Facts & features
Interior
Bedrooms & bathrooms
- Bedrooms: 3
- Bathrooms: 3
- Full bathrooms: 3
- Main level bathrooms: 2
- Main level bedrooms: 3
Primary bedroom
- Level: Main
- Area: 196
- Dimensions: 14 x 14
Bedroom 2
- Level: Main
- Area: 120
- Dimensions: 12 x 10
Bedroom 3
- Level: Main
- Area: 110
- Dimensions: 11 x 10
Dining room
- Level: Main
- Area: 140
- Dimensions: 14 x 10
Kitchen
- Level: Main
- Area: 120
- Dimensions: 12 x 10
Living room
- Level: Main
- Area: 374
- Dimensions: 22 x 17
Heating
- Forced Air, Natural Gas
Cooling
- Central Air
Appliances
- Included: Disposal, Dishwasher, Microwave, Refrigerator, Stove/Cooktop, Water Softener, Gas Water Heater
Features
- Great Room, L.L. Finished Space, Ceiling-Vaults/Cathedral, Granite Counters
- Windows: Window Treatments
- Basement: Full,Finished
- Has fireplace: No
Interior area
- Total structure area: 2,165
- Total interior livable area: 2,165 sqft
- Finished area above ground: 1,424
- Finished area below ground: 741
Property
Parking
- Total spaces: 2
- Parking features: Attached, Garage Door Opener
- Garage spaces: 2
Features
- Patio & porch: Deck
Lot
- Size: 10,454 sqft
- Dimensions: 70 x 150 x 70 x 150
- Features: County Taxes, Wooded
Details
- Parcel number: 0322427021
Construction
Type & style
- Home type: SingleFamily
- Architectural style: Ranch
- Property subtype: Single Family Residence
Materials
- Siding
- Roof: Shingle
Condition
- Year built: 1993
Utilities & green energy
- Electric: Circuit Breakers
- Sewer: City/Community
- Water: City/Community
Community & neighborhood
Location
- Region: Poplar Grove
- Subdivision: IL
HOA & financial
HOA
- Has HOA: Yes
- HOA fee: $1,265 annually
- Services included: Pool Access, Water Access, Clubhouse
Other
Other facts
- Ownership: Fee Simple
Price history
| Date | Event | Price |
|---|---|---|
| 3/27/2023 | Sold | $208,000+2.5%$96/sqft |
Source: | ||
| 2/15/2023 | Pending sale | $203,000$94/sqft |
Source: | ||
| 2/13/2023 | Listed for sale | $203,000+23%$94/sqft |
Source: | ||
| 1/19/2021 | Sold | $165,000$76/sqft |
Source: Public Record | ||
| 11/28/2020 | Pending sale | $165,000$76/sqft |
Source: Keller Williams Realty Signature #202006732 | ||
Public tax history
| Year | Property taxes | Tax assessment |
|---|---|---|
| 2024 | $4,149 +5.3% | $61,805 +11.9% |
| 2023 | $3,938 +18.9% | $55,236 +17.5% |
| 2022 | $3,311 -13.2% | $47,024 |
Find assessor info on the county website
Neighborhood: 61065
Nearby schools
GreatSchools rating
- 6/10Caledonia Elementary SchoolGrades: PK-5Distance: 1.6 mi
- 4/10Belvidere Central Middle SchoolGrades: 6-8Distance: 5.5 mi
- 4/10Belvidere North High SchoolGrades: 9-12Distance: 5.1 mi
Schools provided by the listing agent
- Elementary: Caledonia Elementary
- Middle: Belvidere Central Middle
- High: Belvidere North
- District: Belvidere 100
Source: NorthWest Illinois Alliance of REALTORS®. This data may not be complete. We recommend contacting the local school district to confirm school assignments for this home.

Get pre-qualified for a loan
At Zillow Home Loans, we can pre-qualify you in as little as 5 minutes with no impact to your credit score.An equal housing lender. NMLS #10287.



