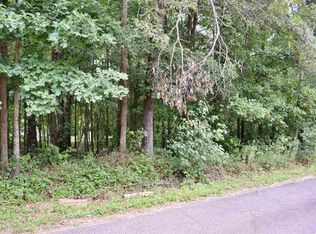Sold for $354,000
$354,000
102 Chestnut Rd, Landrum, SC 29356
3beds
1,642sqft
Single Family Residence, Residential
Built in ----
0.4 Acres Lot
$364,500 Zestimate®
$216/sqft
$1,704 Estimated rent
Home value
$364,500
$339,000 - $394,000
$1,704/mo
Zestimate® history
Loading...
Owner options
Explore your selling options
What's special
If you're curious about this home in Landrum, you need to come see it for yourself! I can guarantee you won't be disappointed with the custom features of this house! Quiet, well established neighborhood is a rare find for new construction. Great open floor plan with 9 foot ceilings throughout, featuring 1642 square feet with 3 bedrooms & 2.5 baths. Kitchen features quartz countertops, stainless appliances, & pantry. Master bathroom includes walk-in closet, floor to ceiling ceramic tile shower, & double vanity. This house has tons of closets as well, lots of room for storage! Spacious 10X12 deck featuring Trex decking, perfect for eating dinner or grilling out on a beautiful day. Great lot with mature trees for added privacy & fully sodded front yard. This is the best current deal in Landrum, priced below market value. Come take advantage of the instant equity, make your appointment today!
Zillow last checked: 8 hours ago
Listing updated: April 30, 2025 at 03:01pm
Listed by:
Brad Spink 864-580-9919,
Keller Williams DRIVE
Bought with:
Gabrielle Brayton
Keller Williams Greenville Central
Source: Greater Greenville AOR,MLS#: 1544790
Facts & features
Interior
Bedrooms & bathrooms
- Bedrooms: 3
- Bathrooms: 3
- Full bathrooms: 2
- 1/2 bathrooms: 1
- Main level bathrooms: 2
- Main level bedrooms: 3
Primary bedroom
- Area: 180
- Dimensions: 15 x 12
Bedroom 2
- Area: 120
- Dimensions: 12 x 10
Bedroom 3
- Area: 110
- Dimensions: 11 x 10
Primary bathroom
- Features: Double Sink, Full Bath, Shower Only, Walk-In Closet(s)
- Level: Main
Kitchen
- Area: 120
- Dimensions: 12 x 10
Living room
- Area: 304
- Dimensions: 19 x 16
Heating
- Electric, Forced Air
Cooling
- Central Air, Electric
Appliances
- Included: Dishwasher, Electric Cooktop, Electric Oven, Microwave, Electric Water Heater
- Laundry: 1st Floor, Walk-in, Laundry Room
Features
- High Ceilings, Open Floorplan, Walk-In Closet(s), Countertops – Quartz, Pantry
- Flooring: Luxury Vinyl
- Windows: Tilt Out Windows, Vinyl/Aluminum Trim
- Basement: None
- Attic: Storage
- Number of fireplaces: 1
- Fireplace features: Ventless
Interior area
- Total structure area: 1,642
- Total interior livable area: 1,642 sqft
Property
Parking
- Total spaces: 2
- Parking features: Attached, Paved
- Attached garage spaces: 2
- Has uncovered spaces: Yes
Features
- Levels: One
- Stories: 1
- Patio & porch: Deck
Lot
- Size: 0.40 Acres
- Dimensions: 96 x 238 x 65 x 231
- Features: Few Trees, 1/2 Acre or Less
- Topography: Level
Details
- Parcel number: 10708032.01
Construction
Type & style
- Home type: SingleFamily
- Architectural style: Ranch
- Property subtype: Single Family Residence, Residential
Materials
- Vinyl Siding
- Foundation: Crawl Space
- Roof: Architectural
Condition
- New Construction
- New construction: Yes
Utilities & green energy
- Sewer: Public Sewer
- Water: Public
Community & neighborhood
Community
- Community features: None
Location
- Region: Landrum
- Subdivision: None
Price history
| Date | Event | Price |
|---|---|---|
| 4/30/2025 | Sold | $354,000-3%$216/sqft |
Source: | ||
| 4/3/2025 | Contingent | $365,000$222/sqft |
Source: | ||
| 3/27/2025 | Price change | $365,000-1.4%$222/sqft |
Source: | ||
| 3/20/2025 | Price change | $370,000-1.3%$225/sqft |
Source: | ||
| 3/11/2025 | Price change | $375,000-1.3%$228/sqft |
Source: | ||
Public tax history
Tax history is unavailable.
Neighborhood: 29356
Nearby schools
GreatSchools rating
- 4/10O. P. Earle Elementary SchoolGrades: PK-5Distance: 1.3 mi
- 5/10Landrum Middle SchoolGrades: 6-8Distance: 1.5 mi
- 8/10Landrum High SchoolGrades: 9-12Distance: 2.9 mi
Schools provided by the listing agent
- Elementary: O.P. Earle
- Middle: Landrum
- High: Landrum
Source: Greater Greenville AOR. This data may not be complete. We recommend contacting the local school district to confirm school assignments for this home.
Get a cash offer in 3 minutes
Find out how much your home could sell for in as little as 3 minutes with a no-obligation cash offer.
Estimated market value$364,500
Get a cash offer in 3 minutes
Find out how much your home could sell for in as little as 3 minutes with a no-obligation cash offer.
Estimated market value
$364,500
