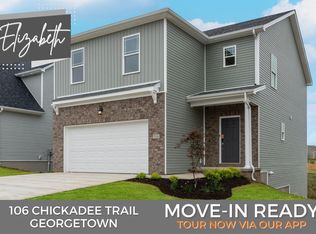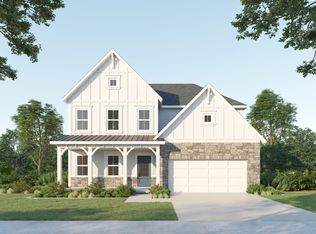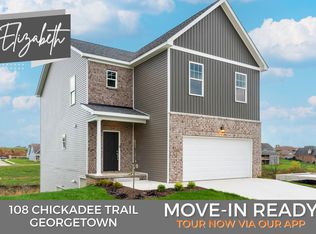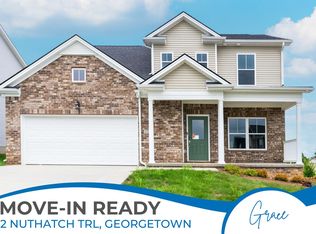FIRST MONTH FREE - call for details!! LAWN CARE INCLUDED at NO COST!!The Grace Plan w/ French Country Elevation. A large flex room off the foyer can be used as a dining room, study, etc. The kitchen includes a center island and stainless appliances. 4ft extension was added to the family room to provide additional living space. Fireplace with mantle in family room. Deck off family room overlooks large yard adjacent to a conservation buffer. The first floor also includes a breakfast area, family room, and area for bench or storage near the garage. The second floor primary suite features a large bath with linen closet, shower, separate tub, dual vanity with lots of storage and a walk-in closet. The second floor also features two additional bedrooms, a shared full bath and a laundry room. Partially finished walk-out basement with full bath, large great room/rec room leading to covered patio and 4th bedroom. The Grace plan offers home owners se... 12 Months
This property is off market, which means it's not currently listed for sale or rent on Zillow. This may be different from what's available on other websites or public sources.




