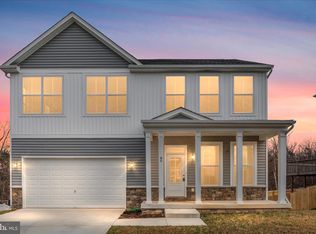Sold for $465,000 on 06/02/25
$465,000
102 Cilantro Ln, Bunker Hill, WV 25413
5beds
2,160sqft
Single Family Residence
Built in 2022
10,029 Square Feet Lot
$472,900 Zestimate®
$215/sqft
$2,343 Estimated rent
Home value
$472,900
$445,000 - $501,000
$2,343/mo
Zestimate® history
Loading...
Owner options
Explore your selling options
What's special
Welcome to this stunning colonial home nestled in a peaceful cul-de-sac, offering the perfect combination of style and functionality. The backyard is an entertainer's dream, featuring a fully fenced yard, basketball hoop with concrete pad, patio for outdoor gatherings, and a lush garden area—ideal for your dogs or creating your own outdoor oasis. Yard was also just seeded and treated, ready for spring! Inside, you'll find 5 generously sized bedrooms and soaring 10-foot ceilings that create an open, airy feel throughout. The beautifully designed kitchen boasts a large island perfect for cooking and gathering. The primary bedroom offers 2 separate walk-in closets, providing ample storage, and the primary bathroom features a spacious walk-in shower. The walk-out basement is plumbed and studded for a 4th bath and 6th bedroom, providing plenty of potential to expand. This home is truly a must-see—come envision your next chapter here!
Zillow last checked: 8 hours ago
Listing updated: June 02, 2025 at 05:09pm
Listed by:
Kayla Grimes 304-839-4997,
Samson Properties
Bought with:
Greg Graham, WV0009849
ERA Liberty Realty
Source: Bright MLS,MLS#: WVBE2038772
Facts & features
Interior
Bedrooms & bathrooms
- Bedrooms: 5
- Bathrooms: 3
- Full bathrooms: 3
- Main level bathrooms: 1
- Main level bedrooms: 1
Bedroom 1
- Features: Flooring - Carpet, Walk-In Closet(s)
- Level: Upper
- Area: 266 Square Feet
- Dimensions: 19 x 14
Bedroom 2
- Features: Flooring - Carpet
- Level: Upper
- Area: 156 Square Feet
- Dimensions: 12 x 13
Bedroom 3
- Level: Upper
- Area: 168 Square Feet
- Dimensions: 12 x 14
Bedroom 4
- Level: Upper
- Area: 144 Square Feet
- Dimensions: 12 x 12
Bedroom 5
- Level: Main
- Area: 144 Square Feet
- Dimensions: 12 x 12
Primary bathroom
- Features: Flooring - Tile/Brick
- Level: Upper
- Area: 120 Square Feet
- Dimensions: 15 x 8
Bathroom 3
- Level: Upper
Family room
- Level: Main
- Area: 304 Square Feet
- Dimensions: 19 x 16
Kitchen
- Level: Main
- Area: 180 Square Feet
- Dimensions: 10 x 18
Heating
- Heat Pump, Electric
Cooling
- Heat Pump, Electric
Appliances
- Included: Dishwasher, Microwave, Self Cleaning Oven, Refrigerator, Electric Water Heater
- Laundry: Upper Level
Features
- Breakfast Area, Combination Kitchen/Dining, Combination Kitchen/Living, 9'+ Ceilings
- Flooring: Carpet, Laminate
- Basement: Sump Pump,Windows,Connecting Stairway,Full,Interior Entry,Exterior Entry,Rear Entrance,Rough Bath Plumb,Space For Rooms,Unfinished,Walk-Out Access
- Has fireplace: No
Interior area
- Total structure area: 3,040
- Total interior livable area: 2,160 sqft
- Finished area above ground: 2,160
Property
Parking
- Total spaces: 2
- Parking features: Garage Faces Front, Driveway, Attached
- Attached garage spaces: 2
- Has uncovered spaces: Yes
Accessibility
- Accessibility features: None
Features
- Levels: Three
- Stories: 3
- Pool features: None
- Fencing: Wood
Lot
- Size: 10,029 sqft
Details
- Additional structures: Above Grade
- Parcel number: 00
- Zoning: RESIDENTIAL
- Special conditions: Standard
Construction
Type & style
- Home type: SingleFamily
- Architectural style: Colonial
- Property subtype: Single Family Residence
Materials
- Frame
- Foundation: Concrete Perimeter
- Roof: Architectural Shingle
Condition
- New construction: No
- Year built: 2022
Details
- Builder model: HUDSON II
- Builder name: JBG BUILDERS
Utilities & green energy
- Sewer: Public Sewer
- Water: Public
- Utilities for property: Cable Available, Electricity Available, Phone, Sewer Available, Water Available
Community & neighborhood
Location
- Region: Bunker Hill
- Subdivision: Timberwood Village
HOA & financial
HOA
- Has HOA: Yes
- HOA fee: $150 annually
Other
Other facts
- Listing agreement: Exclusive Right To Sell
- Ownership: Fee Simple
Price history
| Date | Event | Price |
|---|---|---|
| 6/2/2025 | Sold | $465,000-1%$215/sqft |
Source: | ||
| 5/30/2025 | Pending sale | $469,900$218/sqft |
Source: | ||
| 4/19/2025 | Contingent | $469,900$218/sqft |
Source: | ||
| 4/9/2025 | Listed for sale | $469,900+20.5%$218/sqft |
Source: | ||
| 6/3/2022 | Sold | $390,000$181/sqft |
Source: Public Record | ||
Public tax history
| Year | Property taxes | Tax assessment |
|---|---|---|
| 2024 | $2,875 -2.7% | $234,240 +0.2% |
| 2023 | $2,954 | $233,700 |
Find assessor info on the county website
Neighborhood: 25413
Nearby schools
GreatSchools rating
- 4/10Mill Creek Intermediate SchoolGrades: 3-5Distance: 2.2 mi
- 5/10Musselman Middle SchoolGrades: 6-8Distance: 2.3 mi
- 8/10Musselman High SchoolGrades: 9-12Distance: 2.1 mi
Schools provided by the listing agent
- High: Musselman
- District: Berkeley County Schools
Source: Bright MLS. This data may not be complete. We recommend contacting the local school district to confirm school assignments for this home.

Get pre-qualified for a loan
At Zillow Home Loans, we can pre-qualify you in as little as 5 minutes with no impact to your credit score.An equal housing lender. NMLS #10287.
Sell for more on Zillow
Get a free Zillow Showcase℠ listing and you could sell for .
$472,900
2% more+ $9,458
With Zillow Showcase(estimated)
$482,358