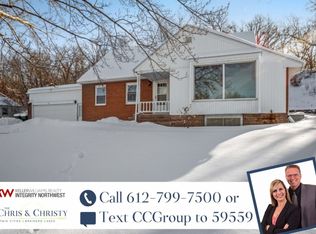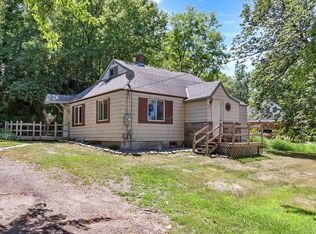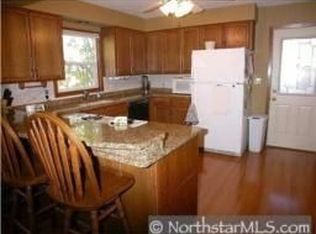Closed
$255,000
102 City View Rd, Cold Spring, MN 56320
3beds
2,474sqft
Single Family Residence
Built in 1954
0.38 Acres Lot
$298,100 Zestimate®
$103/sqft
$2,736 Estimated rent
Home value
$298,100
$274,000 - $325,000
$2,736/mo
Zestimate® history
Loading...
Owner options
Explore your selling options
What's special
This 3 BR/3 BA home has an updated kitchen with tile floors and Stainless Steel appliances. Two large main floor bedrooms with a master En suite. Large windows in the living room offer great natural light. A single stall attached garage with a detached shed offer ample storage space for your toys! You're sure to enjoy the wildlife out your back door and convenient location.
Zillow last checked: 8 hours ago
Listing updated: May 06, 2025 at 04:51am
Listed by:
Patrick Flanders 320-250-4705,
Patrick Flanders Realty, Inc,
Amy Bast 320-282-5104
Bought with:
Amy Bast
Patrick Flanders Realty, Inc
Source: NorthstarMLS as distributed by MLS GRID,MLS#: 6336639
Facts & features
Interior
Bedrooms & bathrooms
- Bedrooms: 3
- Bathrooms: 3
- Full bathrooms: 1
- 3/4 bathrooms: 2
Bedroom 1
- Level: Main
- Area: 195 Square Feet
- Dimensions: 15x13
Bedroom 2
- Level: Main
- Area: 125 Square Feet
- Dimensions: 10x12.5
Bedroom 3
- Level: Basement
- Area: 169 Square Feet
- Dimensions: 13x13
Dining room
- Level: Main
- Area: 70 Square Feet
- Dimensions: 10x7
Family room
- Level: Basement
- Area: 406 Square Feet
- Dimensions: 29x14
Kitchen
- Level: Main
- Area: 155 Square Feet
- Dimensions: 10x15.5
Living room
- Level: Main
- Area: 266 Square Feet
- Dimensions: 14x19
Office
- Level: Basement
- Area: 156 Square Feet
- Dimensions: 12x13
Heating
- Forced Air
Cooling
- Central Air
Appliances
- Included: Dishwasher, Dryer, Microwave, Range, Refrigerator, Washer
Features
- Basement: Block,Walk-Out Access
- Has fireplace: No
Interior area
- Total structure area: 2,474
- Total interior livable area: 2,474 sqft
- Finished area above ground: 1,237
- Finished area below ground: 918
Property
Parking
- Total spaces: 1
- Parking features: Attached, Concrete
- Attached garage spaces: 1
- Details: Garage Dimensions (14x22), Garage Door Height (7), Garage Door Width (9)
Accessibility
- Accessibility features: None
Features
- Levels: One
- Stories: 1
- Patio & porch: Deck
Lot
- Size: 0.38 Acres
- Dimensions: 90 x 39 x 253 x 250 x 92 and 249 x 143 x 143
- Features: Corner Lot
Details
- Additional structures: Storage Shed
- Foundation area: 1237
- Additional parcels included: 48291390305
- Parcel number: 48297390000
- Zoning description: Residential-Single Family
Construction
Type & style
- Home type: SingleFamily
- Property subtype: Single Family Residence
Materials
- Wood Siding, Block
- Roof: Age Over 8 Years
Condition
- Age of Property: 71
- New construction: No
- Year built: 1954
Utilities & green energy
- Gas: Natural Gas
- Sewer: City Sewer/Connected
- Water: City Water/Connected, Sand Point
Community & neighborhood
Location
- Region: Cold Spring
- Subdivision: Townsite Of Cold Spring
HOA & financial
HOA
- Has HOA: No
Price history
| Date | Event | Price |
|---|---|---|
| 4/7/2023 | Sold | $255,000$103/sqft |
Source: | ||
| 3/5/2023 | Pending sale | $255,000$103/sqft |
Source: | ||
| 3/2/2023 | Listed for sale | $255,000+50900%$103/sqft |
Source: | ||
| 3/8/2007 | Sold | $500 |
Source: Agent Provided Report a problem | ||
Public tax history
Tax history is unavailable.
Find assessor info on the county website
Neighborhood: 56320
Nearby schools
GreatSchools rating
- 6/10Cold Spring Elementary SchoolGrades: PK-5Distance: 0.8 mi
- NARocori Online Learning SiteGrades: 6-12Distance: 0.8 mi
- 8/10Rocori Senior High SchoolGrades: 9-12Distance: 0.8 mi
Get a cash offer in 3 minutes
Find out how much your home could sell for in as little as 3 minutes with a no-obligation cash offer.
Estimated market value
$298,100


