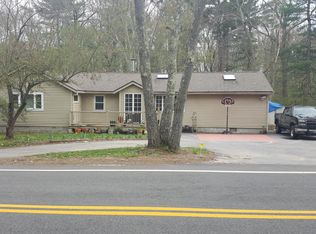Now has an accepted offer. LOOKING FOR NEW CONSTRUCTION? This recently-built mint 5-bedroom Colonial home is BETTER THAN NEW!! How can that be you ask?? READ ON! ALREADY professionally landscaped.. No waiting for mature shade-giving trees. Dreaming of UPGRADED MAHOGANY & TREX DECKING? YOU HAVE IT! No need to wish for a furniture- quality cabinet finish in the kitchen .. YOU ALREADY HAVE IT! Yearning for a pot-filler, the top of the line Wolf stove, 2 sinks, a trash compactor, a drawer microwave, all the appliances beautifully paneled to match the custom- designed elegant wood cabinetry? IT'S ALREADY HERE! Do you wish your floorplan featured a huge family room with a floor-to-ceiling stone fireplace? IT'S ALREADY HERE! No need to pay extra to have the LOWER LEVEL COMPLETELY FINISHED with game room, exercise room,fireplace? IT'S ALREADY HERE! WANT DESIGNER LIGHTING THROUGHOUT? That's right.. YOU ALREADY HAVE it! DARE TO COMPARE! This is where the value is!
This property is off market, which means it's not currently listed for sale or rent on Zillow. This may be different from what's available on other websites or public sources.
