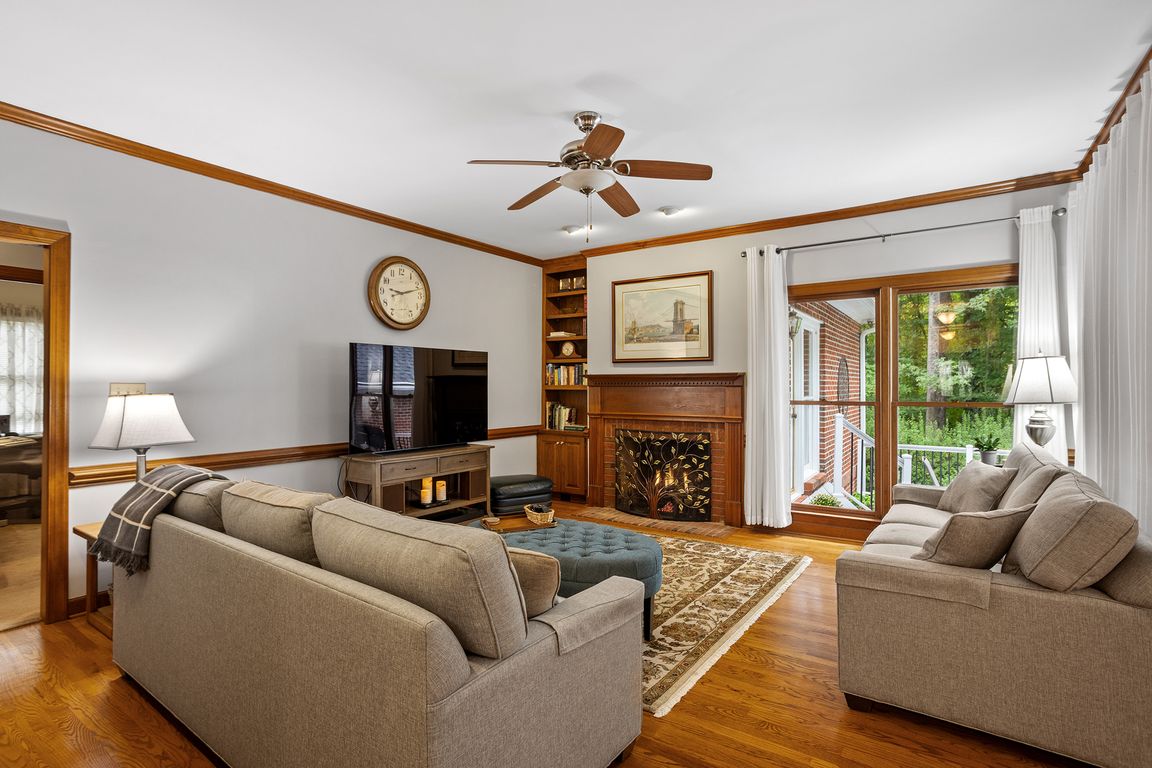
For sale
$739,500
4beds
2,733sqft
102 Coventry Ln, Cary, NC 27511
4beds
2,733sqft
Single family residence, residential
Built in 1987
0.39 Acres
2 Garage spaces
$271 price/sqft
$100 monthly HOA fee
What's special
All-brick ranchComposite wood deckCustomized cedar closetVaulted ceilingHardwood floorsLuxury italian induction cooktopSemi-open floor plan
Charming All-Brick Ranch on Rare 1/3 Acre Lot - NEW 2025 Roof! This beautifully maintained 4-bedroom, 2-bath brick ranch is a one-owner gem, offering timeless quality and modern updates in a prime location. Recently enhanced with a brand-new 2025 roof, the home is nestled on a hard-to-find 1/3 ...
- 19 days |
- 1,680 |
- 61 |
Source: Doorify MLS,MLS#: 10122576
Travel times
Family Room
Kitchen
Primary Bedroom
Zillow last checked: 7 hours ago
Listing updated: October 03, 2025 at 02:07pm
Listed by:
Sharon Evans 919-271-3399,
EXP Realty LLC
Source: Doorify MLS,MLS#: 10122576
Facts & features
Interior
Bedrooms & bathrooms
- Bedrooms: 4
- Bathrooms: 2
- Full bathrooms: 2
Heating
- Fireplace(s), Floor Furnace, Forced Air, Heat Pump, Natural Gas
Cooling
- Central Air
Appliances
- Included: Down Draft, Electric Cooktop, Microwave, Oven
- Laundry: Electric Dryer Hookup, Inside, Laundry Room, Main Level, Washer Hookup
Features
- Bathtub/Shower Combination, Bookcases, Built-in Features, Ceiling Fan(s), Crown Molding, Double Vanity, Eat-in Kitchen, Entrance Foyer, Granite Counters, High Ceilings, Kitchen Island, Natural Woodwork, Open Floorplan, Recessed Lighting, Room Over Garage, Shower Only, Smooth Ceilings, Soaking Tub, Vaulted Ceiling(s), Walk-In Shower
- Flooring: Carpet, Ceramic Tile, Hardwood
- Basement: Crawl Space
- Number of fireplaces: 1
- Fireplace features: Family Room
- Common walls with other units/homes: No Common Walls
Interior area
- Total structure area: 2,733
- Total interior livable area: 2,733 sqft
- Finished area above ground: 2,733
- Finished area below ground: 0
Video & virtual tour
Property
Parking
- Total spaces: 4
- Parking features: Concrete, Covered, Detached, Direct Access, Driveway, Enclosed, Garage, Garage Faces Front, Paved, Private
- Garage spaces: 2
- Uncovered spaces: 2
Features
- Levels: One
- Stories: 1
- Patio & porch: Covered, Deck, Porch
- Exterior features: Lighting, Private Yard
- Pool features: Community, Outdoor Pool
- Fencing: None
- Has view: Yes
- View description: Neighborhood, Trees/Woods
Lot
- Size: 0.39 Acres
- Dimensions: 80 x 223 x 77 x 229
- Features: Back Yard, Cul-De-Sac, Front Yard, Interior Lot, Rectangular Lot, Wooded
Details
- Parcel number: 0762.06497281.000
- Zoning: R8P
- Special conditions: Standard
Construction
Type & style
- Home type: SingleFamily
- Architectural style: Ranch, Traditional
- Property subtype: Single Family Residence, Residential
Materials
- Brick Veneer, HardiPlank Type
- Foundation: Permanent
- Roof: Shingle
Condition
- New construction: No
- Year built: 1987
Utilities & green energy
- Sewer: Public Sewer
- Water: Public
- Utilities for property: Cable Available, Electricity Connected, Natural Gas Connected, Sewer Connected, Water Connected
Community & HOA
Community
- Features: Clubhouse, Playground, Pool, Tennis Court(s)
- Subdivision: Wimbledon
HOA
- Has HOA: Yes
- Amenities included: Clubhouse, Playground, Pool, Tennis Court(s)
- Services included: Insurance
- HOA fee: $100 monthly
Location
- Region: Cary
Financial & listing details
- Price per square foot: $271/sqft
- Tax assessed value: $597,067
- Annual tax amount: $5,026
- Date on market: 9/18/2025
- Road surface type: Asphalt, Paved