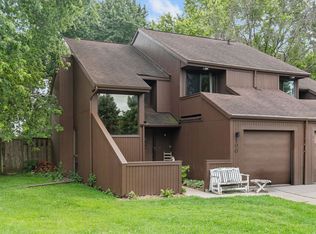Sold
$235,000
102 Crab Apple Ct, Appleton, WI 54914
3beds
1,625sqft
Condominium
Built in 1980
-- sqft lot
$236,700 Zestimate®
$145/sqft
$2,111 Estimated rent
Home value
$236,700
$220,000 - $253,000
$2,111/mo
Zestimate® history
Loading...
Owner options
Explore your selling options
What's special
Welcome to this beautifully updated condo in Applegate Townhouses, a prime North Appleton location, offering convenient access to Hwy 41 & the Outagamie County Airport. This move-in-ready home features a warm and inviting oversized living room with a wood-burning fireplace, perfect for cozy evenings. The kitchen is updated with granite countertops and comes complete with an appliance package, making it both stylish and functional. Step outside to your spacious private backyard — a rare find — featuring mature trees, a shed, deck, and a covered patio area, ideal for entertaining or relaxing in your own serene outdoor retreat. Additional outdoor storage is included for added convenience. Enjoy the ease of an attached 1-car garage and a location that combines tranquility with accessibility.
Zillow last checked: 8 hours ago
Listing updated: October 18, 2025 at 03:01am
Listed by:
Kelli Arndt 920-716-0377,
Coldwell Banker Real Estate Group
Bought with:
Non-Member Account
RANW Non-Member Account
Source: RANW,MLS#: 50311961
Facts & features
Interior
Bedrooms & bathrooms
- Bedrooms: 3
- Bathrooms: 3
- Full bathrooms: 2
- 1/2 bathrooms: 1
Bedroom 1
- Level: Upper
- Dimensions: 12x10
Bedroom 2
- Level: Upper
- Dimensions: 10x10
Bedroom 3
- Level: Upper
- Dimensions: 13x9
Dining room
- Level: Main
- Dimensions: 9x7
Family room
- Level: Lower
- Dimensions: 13x12
Kitchen
- Level: Main
- Dimensions: 13x8
Living room
- Level: Main
- Dimensions: 25x13
Heating
- Forced Air
Cooling
- Forced Air, Central Air
Appliances
- Included: Dishwasher, Disposal, Dryer, Range, Refrigerator, Washer
Features
- At Least 1 Bathtub, Cable Available, High Speed Internet
- Number of fireplaces: 1
- Fireplace features: One, Wood Burning
Interior area
- Total interior livable area: 1,625 sqft
- Finished area above ground: 1,469
- Finished area below ground: 156
Property
Parking
- Parking features: Garage, Attached
- Has attached garage: Yes
Accessibility
- Accessibility features: Not Applicable
Features
- Exterior features: Balcony
Details
- Parcel number: 103034400
- Zoning: Residential
- Special conditions: Arms Length
Construction
Type & style
- Home type: Condo
- Property subtype: Condominium
Materials
- Shake Siding
Condition
- New construction: No
- Year built: 1980
Utilities & green energy
- Sewer: Public Sewer
- Water: Public
Community & neighborhood
Location
- Region: Appleton
HOA & financial
HOA
- Amenities included: Deck/Patio
- Association name: Unknown
Price history
| Date | Event | Price |
|---|---|---|
| 10/17/2025 | Sold | $235,000-2%$145/sqft |
Source: RANW #50311961 | ||
| 10/17/2025 | Pending sale | $239,900$148/sqft |
Source: RANW #50311961 | ||
| 9/2/2025 | Contingent | $239,900$148/sqft |
Source: | ||
| 8/9/2025 | Price change | $239,900-11.1%$148/sqft |
Source: | ||
| 7/26/2025 | Price change | $269,999-3.6%$166/sqft |
Source: | ||
Public tax history
| Year | Property taxes | Tax assessment |
|---|---|---|
| 2024 | $2,612 -3.1% | $147,400 |
| 2023 | $2,695 +5.6% | $147,400 |
| 2022 | $2,552 +5.3% | $147,400 |
Find assessor info on the county website
Neighborhood: 54914
Nearby schools
GreatSchools rating
- 6/10Highlands Elementary SchoolGrades: PK-6Distance: 0.9 mi
- 3/10Wilson Middle SchoolGrades: 7-8Distance: 1.3 mi
- 4/10West High SchoolGrades: 9-12Distance: 1 mi

Get pre-qualified for a loan
At Zillow Home Loans, we can pre-qualify you in as little as 5 minutes with no impact to your credit score.An equal housing lender. NMLS #10287.
