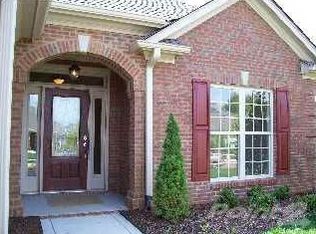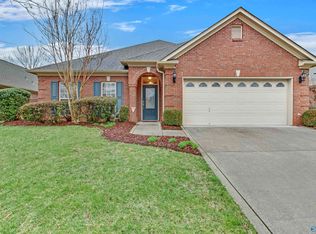Beautiful one owner home in Belmont Place zoned for James Clemens, Liberty, and Heritage! This home has been well cared for and is move-in ready. Isolated owners suite w/ trey ceiling and recessed lighting, glamour bath w/ large walk-in closet, dual vanities, separate shower, whirlpool tub, & skylight. Great room w/wood flooring, fireplace, ceiling fan, & trey ceiling. Kitchen w/tons of counter & cabinet space, skylight, built-in shelving, pantry, & breakfast bar. Screened patio perfect for sitting outside enjoying your morning coffee or evening beverage. Freshly landscaped w/ great curb appeal! Amenities include pool, clubhouse, & sidewalks. Energy efficient solar fans in attic!
This property is off market, which means it's not currently listed for sale or rent on Zillow. This may be different from what's available on other websites or public sources.


