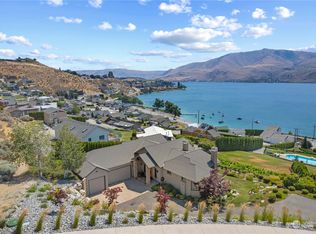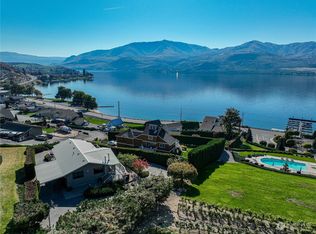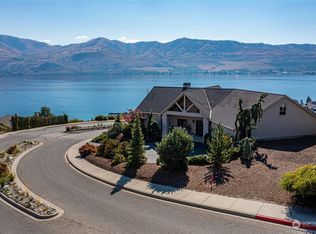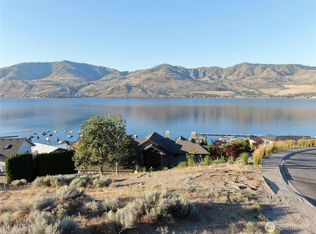Sold
Listed by:
Angie Coleman,
Nick McLean Real Estate Group
Bought with: Windermere RE/Lake Chelan
$1,690,000
102 Crystal Drive, Chelan, WA 98816
4beds
3,794sqft
Single Family Residence
Built in 2005
0.49 Acres Lot
$1,687,600 Zestimate®
$445/sqft
$3,012 Estimated rent
Home value
$1,687,600
$1.49M - $1.91M
$3,012/mo
Zestimate® history
Loading...
Owner options
Explore your selling options
What's special
Spacious home with UNPARALLELED Lake Chelan views in desirable Crystal View Estates. Perfect residence or dream vacation retreat. Near one of the community pools, and minutes to your own DEEDED 30ft lighted boat slip w/ w/p. Enjoy top-tier amenities without the maintenance. Chef's kitchen offers a large island kitchen, stainless appliances, an oversized refrigerator, and premium 6-burner gas stove. Spacious deck has multiple sitting areas and a bonus outdoor kitchen area. Main-level primary suite features sitting area and French doors leading out to the deck. Lower level boasts custom theater with oversized screen, surround sound, and luxury seating, in addition to 2nd kitchen with full bar. This home is truly an entertainer's dream.
Zillow last checked: 8 hours ago
Listing updated: August 08, 2025 at 04:03am
Listed by:
Angie Coleman,
Nick McLean Real Estate Group
Bought with:
John Gasper, 22034903
Windermere RE/Lake Chelan
Source: NWMLS,MLS#: 2376210
Facts & features
Interior
Bedrooms & bathrooms
- Bedrooms: 4
- Bathrooms: 4
- Full bathrooms: 3
- 1/2 bathrooms: 1
- Main level bathrooms: 3
- Main level bedrooms: 3
Primary bedroom
- Level: Main
Bedroom
- Level: Main
Bedroom
- Level: Main
Bedroom
- Level: Lower
Bathroom full
- Level: Main
Bathroom full
- Level: Main
Bathroom full
- Level: Lower
Other
- Level: Main
Bonus room
- Description: Theater
- Level: Lower
Dining room
- Level: Main
Entry hall
- Level: Main
Family room
- Description: Family Room
- Level: Lower
Kitchen with eating space
- Level: Main
Living room
- Level: Main
Rec room
- Description: Game Room
- Level: Lower
Utility room
- Description: With bathroom
- Level: Main
Heating
- Fireplace, 90%+ High Efficiency, Heat Pump, Hot Water Recirc Pump, Electric, Natural Gas, Propane
Cooling
- 90%+ High Efficiency, Heat Pump, HEPA Air Filtration
Appliances
- Included: Dishwasher(s), Disposal, Double Oven, Dryer(s), Microwave(s), Refrigerator(s), Stove(s)/Range(s), Trash Compactor, Washer(s), Garbage Disposal
Features
- Central Vacuum, Ceiling Fan(s), High Tech Cabling
- Flooring: Hardwood, Laminate, Carpet
- Doors: French Doors
- Basement: Finished
- Number of fireplaces: 1
- Fireplace features: Gas, Main Level: 1, Fireplace
Interior area
- Total structure area: 3,794
- Total interior livable area: 3,794 sqft
Property
Parking
- Total spaces: 3
- Parking features: Driveway, Attached Garage
- Attached garage spaces: 3
Features
- Levels: One
- Stories: 1
- Entry location: Main
- Patio & porch: Built-In Vacuum, Ceiling Fan(s), Fireplace, French Doors, High Tech Cabling, Hot Tub/Spa, Jetted Tub, Security System, SMART Wired, Sprinkler System, Vaulted Ceiling(s), Walk-In Closet(s), Wine/Beverage Refrigerator
- Pool features: Community
- Has spa: Yes
- Spa features: Indoor, Bath
- Has view: Yes
- View description: Lake, Mountain(s), Territorial
- Has water view: Yes
- Water view: Lake
- Waterfront features: Low Bank, Lake
Lot
- Size: 0.49 Acres
- Features: Cul-De-Sac, Curbs, Paved, Sidewalk, Deck, Dock, Patio
- Topography: Sloped
- Residential vegetation: Garden Space
Details
- Parcel number: 272204520110
- Zoning description: Jurisdiction: County
- Special conditions: Standard
Construction
Type & style
- Home type: SingleFamily
- Property subtype: Single Family Residence
Materials
- Stucco
- Foundation: Poured Concrete
- Roof: Composition
Condition
- Year built: 2005
Details
- Builder name: Conrad Clemenston Construction
Utilities & green energy
- Sewer: Sewer Connected
- Water: Public
Community & neighborhood
Security
- Security features: Security System
Community
- Community features: Athletic Court, CCRs
Location
- Region: Chelan
- Subdivision: Chelan
HOA & financial
HOA
- HOA fee: $1,325 annually
Other
Other facts
- Listing terms: Cash Out,Conventional,VA Loan
- Cumulative days on market: 13 days
Price history
| Date | Event | Price |
|---|---|---|
| 7/8/2025 | Sold | $1,690,000-15.5%$445/sqft |
Source: | ||
| 5/27/2025 | Pending sale | $1,999,999$527/sqft |
Source: | ||
| 5/15/2025 | Listed for sale | $1,999,999+172.1%$527/sqft |
Source: | ||
| 7/6/2012 | Sold | $735,000$194/sqft |
Source: | ||
Public tax history
| Year | Property taxes | Tax assessment |
|---|---|---|
| 2024 | $11,265 +20.7% | $1,612,580 +16.4% |
| 2023 | $9,331 -4.2% | $1,384,784 +2.5% |
| 2022 | $9,739 +11.7% | $1,351,476 +33.9% |
Find assessor info on the county website
Neighborhood: 98816
Nearby schools
GreatSchools rating
- 4/10Morgen Owings Elementary SchoolGrades: K-5Distance: 3.2 mi
- 6/10Chelan Middle SchoolGrades: 6-8Distance: 3 mi
- 6/10Chelan High SchoolGrades: 9-12Distance: 3 mi

Get pre-qualified for a loan
At Zillow Home Loans, we can pre-qualify you in as little as 5 minutes with no impact to your credit score.An equal housing lender. NMLS #10287.



