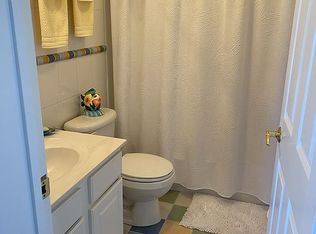Sold for $585,000 on 09/30/25
$585,000
102 Curlew Road, Tuckerton, NJ 08087
3beds
1,078sqft
Single Family Residence
Built in 1960
5,227.2 Square Feet Lot
$597,500 Zestimate®
$543/sqft
$2,341 Estimated rent
Home value
$597,500
$538,000 - $663,000
$2,341/mo
Zestimate® history
Loading...
Owner options
Explore your selling options
What's special
Welcome to 102 Curlew Road, your new paradise situated right in Tuckerton Beach. This home is positioned perfectly w/ direct bay views while still being lagoon front, so you have the best of both worlds. This home has been raised & sits on a block foundation, so you have plenty of storage & a garage. The home offers three bedrooms, a spacious living room, a large dining room which is open to the renovated kitchen complete w/ a breakfast bar/white shaker cabinets/stainless appliance suite, LVP flooring throughout, & awesome open ceilings to reveal actual structure/framing. Off the back of the house you will find an awesome 23 x 11family room w/ incredible views of the bay all the way to LBI! There is also direct access to a 17x11 deck from the family room. Finished off w/ a newer bulkhead!
Zillow last checked: 8 hours ago
Listing updated: September 30, 2025 at 01:41pm
Listed by:
Aaron P Collins 908-432-1714,
RE/MAX Classic Group
Bought with:
James Scaramuzzo, 1329038
Berkshire Hathaway HomeServices Fox & Roach - Manalapan
Source: MoreMLS,MLS#: 22523177
Facts & features
Interior
Bedrooms & bathrooms
- Bedrooms: 3
- Bathrooms: 1
- Full bathrooms: 1
Bedroom
- Area: 100
- Dimensions: 10 x 10
Bedroom
- Area: 100
- Dimensions: 10 x 10
Bedroom
- Area: 100
- Dimensions: 10 x 10
Bathroom
- Area: 66
- Dimensions: 11 x 6
Dining room
- Area: 132
- Dimensions: 12 x 11
Great room
- Area: 253
- Dimensions: 23 x 11
Kitchen
- Area: 88
- Dimensions: 11 x 8
Living room
- Area: 170
- Dimensions: 17 x 10
Other
- Description: Storage /Garage
- Area: 720
- Dimensions: 36 x 20
Other
- Description: Storage
- Area: 242
- Dimensions: 22 x 11
Heating
- Electric, Baseboard
Cooling
- Other
Features
- Flooring: Ceramic Tile, Laminate
- Basement: None
Interior area
- Total structure area: 1,078
- Total interior livable area: 1,078 sqft
Property
Parking
- Total spaces: 1
- Parking features: Gravel, Off Street
- Attached garage spaces: 1
Features
- Stories: 1
- Has view: Yes
- View description: Bay
- Has water view: Yes
- Water view: Bay
- Waterfront features: Bulkhead, Lagoon, Bayfront
Lot
- Size: 5,227 sqft
- Dimensions: 48 x 107
- Features: Cul-De-Sac, Irregular Lot
Details
- Parcel number: 3300116000000003
- Zoning description: Residential, Single Family
Construction
Type & style
- Home type: SingleFamily
- Architectural style: Raised Ranch
- Property subtype: Single Family Residence
Materials
- Roof: Timberline
Condition
- New construction: No
- Year built: 1960
Utilities & green energy
- Sewer: Public Sewer
Community & neighborhood
Location
- Region: Tuckerton
- Subdivision: None
Price history
| Date | Event | Price |
|---|---|---|
| 9/30/2025 | Sold | $585,000+0.9%$543/sqft |
Source: | ||
| 8/12/2025 | Pending sale | $579,999$538/sqft |
Source: | ||
| 8/2/2025 | Listed for sale | $579,999$538/sqft |
Source: | ||
Public tax history
| Year | Property taxes | Tax assessment |
|---|---|---|
| 2023 | $5,387 +1.8% | $203,900 |
| 2022 | $5,291 | $203,900 |
| 2021 | $5,291 -0.8% | $203,900 |
Find assessor info on the county website
Neighborhood: 08087
Nearby schools
GreatSchools rating
- 4/10Tuckerton Elementary SchoolGrades: PK-6Distance: 1.4 mi
- 3/10Pinelands Reg Jr High SchoolGrades: 7-8Distance: 2.9 mi
- 4/10Pinelands Reg High SchoolGrades: 9-12Distance: 2.7 mi
Schools provided by the listing agent
- Middle: Pinelands
- High: Pinelands Regional
Source: MoreMLS. This data may not be complete. We recommend contacting the local school district to confirm school assignments for this home.

Get pre-qualified for a loan
At Zillow Home Loans, we can pre-qualify you in as little as 5 minutes with no impact to your credit score.An equal housing lender. NMLS #10287.
Sell for more on Zillow
Get a free Zillow Showcase℠ listing and you could sell for .
$597,500
2% more+ $11,950
With Zillow Showcase(estimated)
$609,450