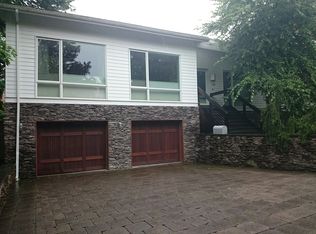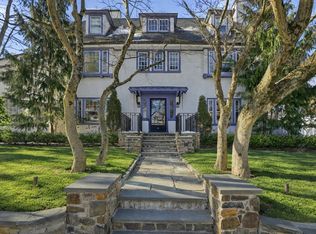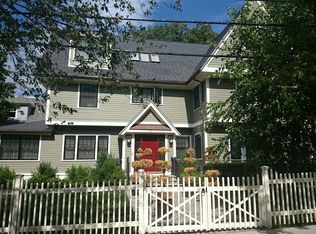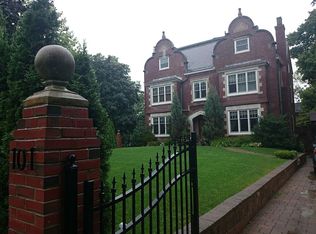Sold for $5,250,000
$5,250,000
102 Dean Rd, Brookline, MA 02445
6beds
7,415sqft
Single Family Residence
Built in 1910
0.38 Acres Lot
$5,405,600 Zestimate®
$708/sqft
$6,826 Estimated rent
Home value
$5,405,600
$4.87M - $6.00M
$6,826/mo
Zestimate® history
Loading...
Owner options
Explore your selling options
What's special
Elegant residence in Fisher Hill masterfully restored and designed with attention to detail for the discerning buyer seeking the highest quality materials. A grand entrance leads to four floors of luxury, design and livability with 7473 square feet. The heart of the home is the front to back kitchen/family room with wetbar opening to a covered porch and French doors to the rear terrace. The 2nd and 3rd floor affords a spacious primary suite with walk in closet and sleek bath, 5 additional en-suite bedrooms, study, and sitting room. A private entrance to the lower level which features french doors to a home gym, full bath with steam shower and large rec room with bar and potential wine room. Sited on 16,657 square feet of lush grounds with an oversized two-car garage. This urban suburban gem is conveniently located minutes to Runkle Elementary & Brookline High Schools, Waldstein & Fisher Hill Parks, "C" and "D" lines, restaurants, Downtown Boston, the medical area, and major roadways.
Zillow last checked: 8 hours ago
Listing updated: February 27, 2023 at 03:30pm
Listed by:
Jayne Friedberg 617-899-2111,
Coldwell Banker Realty - Brookline 617-731-2447
Bought with:
Dmitry Nikolayev
Dmitry Nikolayev
Source: MLS PIN,MLS#: 73055536
Facts & features
Interior
Bedrooms & bathrooms
- Bedrooms: 6
- Bathrooms: 8
- Full bathrooms: 7
- 1/2 bathrooms: 1
Primary bedroom
- Features: Bathroom - Full, Flooring - Hardwood
- Level: Second
- Area: 413.78
- Dimensions: 22.17 x 18.67
Bedroom 2
- Features: Bathroom - Full, Closet/Cabinets - Custom Built, Flooring - Hardwood
- Level: Second
- Area: 316.15
- Dimensions: 18.42 x 17.17
Bedroom 3
- Features: Bathroom - Full, Closet/Cabinets - Custom Built, Flooring - Hardwood
- Level: Second
- Area: 195
- Dimensions: 13 x 15
Bedroom 4
- Features: Bathroom - Full, Closet/Cabinets - Custom Built, Flooring - Hardwood
- Level: Second
- Area: 193.06
- Dimensions: 11.58 x 16.67
Bedroom 5
- Features: Bathroom - Full, Closet/Cabinets - Custom Built, Flooring - Hardwood
- Level: Third
- Area: 341.98
- Dimensions: 20.42 x 16.75
Primary bathroom
- Features: Yes
Bathroom 1
- Features: Bathroom - Half, Flooring - Stone/Ceramic Tile
- Level: First
- Area: 20.25
- Dimensions: 6.75 x 3
Bathroom 2
- Features: Bathroom - Double Vanity/Sink, Bathroom - With Tub & Shower, Closet/Cabinets - Custom Built, Flooring - Stone/Ceramic Tile, Countertops - Stone/Granite/Solid, Countertops - Upgraded, Double Vanity, Recessed Lighting, Pocket Door, Soaking Tub
- Level: Second
- Area: 182.88
- Dimensions: 16.5 x 11.08
Bathroom 3
- Features: Bathroom - Full, Flooring - Stone/Ceramic Tile, Countertops - Stone/Granite/Solid
- Level: Second
- Area: 103.25
- Dimensions: 9.83 x 10.5
Dining room
- Features: Flooring - Hardwood, Window(s) - Bay/Bow/Box
- Level: First
- Area: 336
- Dimensions: 14 x 24
Family room
- Features: Flooring - Hardwood, Balcony / Deck
- Level: First
- Area: 227.37
- Dimensions: 17.83 x 12.75
Kitchen
- Features: Closet/Cabinets - Custom Built, Flooring - Hardwood, Countertops - Stone/Granite/Solid, French Doors, Kitchen Island, Breakfast Bar / Nook, Cabinets - Upgraded, Exterior Access, Open Floorplan, Recessed Lighting, Slider, Stainless Steel Appliances, Pot Filler Faucet, Wine Chiller, Lighting - Pendant, Lighting - Overhead
- Level: First
- Area: 352.63
- Dimensions: 18.08 x 19.5
Living room
- Features: Flooring - Hardwood, Balcony / Deck, French Doors
- Level: First
- Area: 444.55
- Dimensions: 18.08 x 24.58
Heating
- Forced Air, Natural Gas
Cooling
- Central Air, 3 or More
Appliances
- Included: Gas Water Heater, Oven, Dishwasher, Disposal, Microwave, Range, Refrigerator, Range Hood, Wine Cooler, Plumbed For Ice Maker
- Laundry: Stone/Granite/Solid Countertops, Second Floor, Electric Dryer Hookup, Washer Hookup
Features
- Bathroom - Full, Countertops - Stone/Granite/Solid, Wet bar, Closet/Cabinets - Custom Built, Breakfast Bar / Nook, Bedroom, Study, Sitting Room, Exercise Room, Play Room, Wet Bar, Wired for Sound
- Flooring: Tile, Hardwood, Flooring - Hardwood
- Doors: French Doors, Insulated Doors
- Windows: Skylight, Insulated Windows
- Basement: Full,Finished,Walk-Out Access,Interior Entry
- Number of fireplaces: 1
- Fireplace features: Living Room
Interior area
- Total structure area: 7,415
- Total interior livable area: 7,415 sqft
Property
Parking
- Total spaces: 3
- Parking features: Detached, Garage Door Opener, Storage, Paved Drive, Shared Driveway, Off Street, Driveway
- Garage spaces: 2
- Uncovered spaces: 1
Features
- Patio & porch: Porch, Patio
- Exterior features: Porch, Patio, Rain Gutters, Professional Landscaping, Sprinkler System, Decorative Lighting, Fenced Yard, Outdoor Gas Grill Hookup
- Fencing: Fenced
Lot
- Size: 0.38 Acres
- Features: Corner Lot
Details
- Foundation area: 0
- Parcel number: B:243 L:0006 S:0000,38658
- Zoning: S10
Construction
Type & style
- Home type: SingleFamily
- Architectural style: Colonial
- Property subtype: Single Family Residence
Materials
- Frame
- Foundation: Concrete Perimeter, Stone
- Roof: Slate
Condition
- Year built: 1910
Utilities & green energy
- Electric: Circuit Breakers
- Sewer: Public Sewer
- Water: Public
- Utilities for property: for Gas Range, for Electric Oven, for Electric Dryer, Washer Hookup, Icemaker Connection, Outdoor Gas Grill Hookup
Green energy
- Energy efficient items: Thermostat
Community & neighborhood
Security
- Security features: Security System
Community
- Community features: Public Transportation, Shopping, Pool, Tennis Court(s), Park, Walk/Jog Trails, Medical Facility, Highway Access, House of Worship, Private School, Public School, T-Station, University
Location
- Region: Brookline
- Subdivision: Fisher Hill
Price history
| Date | Event | Price |
|---|---|---|
| 2/24/2023 | Sold | $5,250,000-4.4%$708/sqft |
Source: MLS PIN #73055536 Report a problem | ||
| 11/4/2022 | Listed for sale | $5,490,000$740/sqft |
Source: MLS PIN #73055536 Report a problem | ||
| 7/3/2022 | Listing removed | $5,490,000$740/sqft |
Source: MLS PIN #72992733 Report a problem | ||
| 6/6/2022 | Listed for sale | $5,490,000+149.5%$740/sqft |
Source: MLS PIN #72992733 Report a problem | ||
| 7/16/2021 | Sold | $2,200,000+18.9%$297/sqft |
Source: MLS PIN #72806036 Report a problem | ||
Public tax history
| Year | Property taxes | Tax assessment |
|---|---|---|
| 2025 | $50,514 +4.7% | $5,117,900 +3.7% |
| 2024 | $48,230 +184.8% | $4,936,500 +190.7% |
| 2023 | $16,933 +2.7% | $1,698,400 +5% |
Find assessor info on the county website
Neighborhood: Fisher Hill
Nearby schools
GreatSchools rating
- 9/10John D Runkle SchoolGrades: PK-8Distance: 0.1 mi
- 9/10Brookline High SchoolGrades: 9-12Distance: 0.8 mi
Schools provided by the listing agent
- Elementary: Runkle
- High: Brookline High
Source: MLS PIN. This data may not be complete. We recommend contacting the local school district to confirm school assignments for this home.
Get a cash offer in 3 minutes
Find out how much your home could sell for in as little as 3 minutes with a no-obligation cash offer.
Estimated market value$5,405,600
Get a cash offer in 3 minutes
Find out how much your home could sell for in as little as 3 minutes with a no-obligation cash offer.
Estimated market value
$5,405,600



