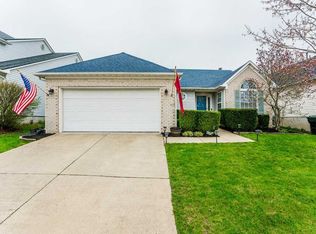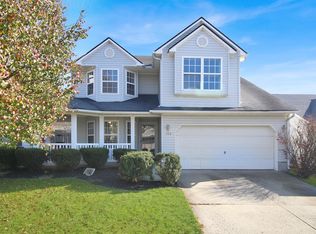Sold for $233,200 on 10/26/23
$233,200
102 Deerfield Ln, Georgetown, KY 40324
3beds
1,371sqft
Single Family Residence
Built in 1996
6,098.4 Square Feet Lot
$277,400 Zestimate®
$170/sqft
$1,764 Estimated rent
Home value
$277,400
$264,000 - $291,000
$1,764/mo
Zestimate® history
Loading...
Owner options
Explore your selling options
What's special
Great home is convenient both to Georgetown and Lexington. The home has eat-in kitchen with stainless appliances opens to family room with lovely stone fireplace with gas logs. You will enjoy the covered back porch and large backyard. Notice the huge amount of closet space including 3 in hallway and all bedrooms have walk-in closets. So much space! From your two-car garage you enter into the mud-laundry room. Includes washer-dryer (not warranted) Come and tour this lovely home today!
Zillow last checked: 8 hours ago
Listing updated: August 28, 2025 at 11:25pm
Listed by:
Julie W Begley 859-333-0868,
United Real Estate Bluegrass
Bought with:
Cody Brown, 284625
Indigo & Co
Source: Imagine MLS,MLS#: 23016119
Facts & features
Interior
Bedrooms & bathrooms
- Bedrooms: 3
- Bathrooms: 2
- Full bathrooms: 2
Primary bedroom
- Description: Huge walk-in, nice size bath
- Level: First
Bedroom 1
- Description: Walk-in
- Level: First
Bedroom 2
- Description: Walk-in
- Level: First
Bathroom 1
- Description: Full Bath, Primary Bath
- Level: First
Bathroom 2
- Description: Full Bath, Hall Bath
- Level: First
Family room
- Description: Nice fireplace, fan, lots of light
- Level: First
Family room
- Description: Nice fireplace, fan, lots of light
- Level: First
Kitchen
- Description: Bay Dininig Area
- Level: First
Heating
- Forced Air, Heat Pump
Cooling
- Electric
Appliances
- Included: Dryer, Dishwasher, Refrigerator, Washer, Range
- Laundry: Electric Dryer Hookup, Main Level, Washer Hookup
Features
- Eat-in Kitchen, Master Downstairs, Walk-In Closet(s), Ceiling Fan(s)
- Flooring: Laminate, Tile, Vinyl
- Doors: Storm Door(s)
- Windows: Window Treatments, Blinds, Screens
- Basement: Crawl Space
- Has fireplace: Yes
- Fireplace features: Family Room, Gas Log
Interior area
- Total structure area: 1,371
- Total interior livable area: 1,371 sqft
- Finished area above ground: 1,371
- Finished area below ground: 0
Property
Parking
- Total spaces: 2
- Parking features: Attached Garage, Driveway
- Garage spaces: 2
- Has uncovered spaces: Yes
Features
- Levels: One
- Patio & porch: Porch
- Fencing: Privacy,Wood
- Has view: Yes
- View description: Trees/Woods, Neighborhood
Lot
- Size: 6,098 sqft
Details
- Parcel number: 190220221.000
Construction
Type & style
- Home type: SingleFamily
- Architectural style: Ranch
- Property subtype: Single Family Residence
Materials
- Brick Veneer, Vinyl Siding
- Foundation: Slab
- Roof: Composition,Dimensional Style
Condition
- New construction: No
- Year built: 1996
Utilities & green energy
- Sewer: Public Sewer
- Water: Public
- Utilities for property: Electricity Connected, Natural Gas Connected, Sewer Connected, Water Connected
Community & neighborhood
Location
- Region: Georgetown
- Subdivision: Elkhorn Creek
HOA & financial
HOA
- HOA fee: $150 annually
- Services included: Maintenance Grounds
Price history
| Date | Event | Price |
|---|---|---|
| 7/16/2025 | Listing removed | $1,700$1/sqft |
Source: Zillow Rentals | ||
| 7/11/2025 | Listed for rent | $1,700+41.7%$1/sqft |
Source: Zillow Rentals | ||
| 10/26/2023 | Sold | $233,200-3.6%$170/sqft |
Source: | ||
| 10/7/2023 | Pending sale | $242,000$177/sqft |
Source: | ||
| 10/5/2023 | Listed for sale | $242,000$177/sqft |
Source: | ||
Public tax history
| Year | Property taxes | Tax assessment |
|---|---|---|
| 2022 | $1,779 +25.2% | $205,000 +26.5% |
| 2021 | $1,421 +1026.2% | $162,000 +28.4% |
| 2017 | $126 +60.9% | $126,150 +4.6% |
Find assessor info on the county website
Neighborhood: 40324
Nearby schools
GreatSchools rating
- 4/10Lemons Mill Elementary SchoolGrades: K-5Distance: 2.3 mi
- 6/10Royal Spring Middle SchoolGrades: 6-8Distance: 2.7 mi
- 6/10Scott County High SchoolGrades: 9-12Distance: 3 mi
Schools provided by the listing agent
- Elementary: Creekside
- Middle: Royal Spring
- High: Scott Co
Source: Imagine MLS. This data may not be complete. We recommend contacting the local school district to confirm school assignments for this home.

Get pre-qualified for a loan
At Zillow Home Loans, we can pre-qualify you in as little as 5 minutes with no impact to your credit score.An equal housing lender. NMLS #10287.

