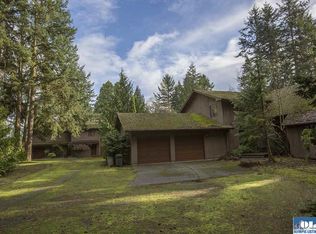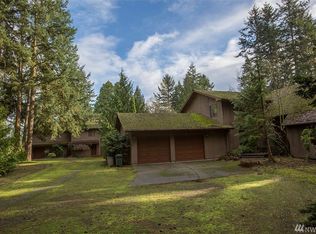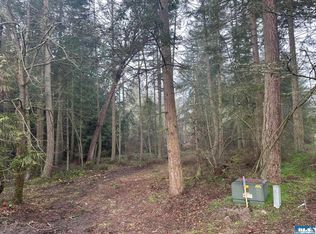Surrounded by trees & flooded by light, this 1.67 acre property offers space, privacy & location. The grounds include a large garden, greenhouse, yurt sauna, animal pens & more. The home has wonderful living spaces w/seamless flow to decks/patios. Upstairs private master suite. Lower level offers multiple spaces w/limitless possibilities -- media rm, workout rm, home office, hobbies, guest quarters. Garage w/shop space + carport. Come find comfort & contentment just minutes from downtown Sequim.
This property is off market, which means it's not currently listed for sale or rent on Zillow. This may be different from what's available on other websites or public sources.


