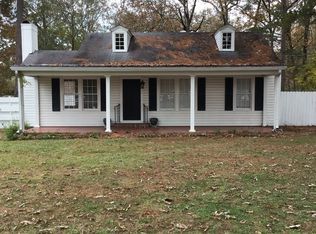Closed
$275,000
102 Dodd St NW, Rome, GA 30165
3beds
2,073sqft
Single Family Residence
Built in 1951
0.29 Acres Lot
$300,300 Zestimate®
$133/sqft
$1,758 Estimated rent
Home value
$300,300
$282,000 - $321,000
$1,758/mo
Zestimate® history
Loading...
Owner options
Explore your selling options
What's special
There are lots of cute cottages in Summerville Park and 102 Dodd Street is certainly one of them with its large front porch...big enough for both rocking chairs and a porch swing...but what sets it apart from so many others is apparent as soon as you open the front door. The rooms are very generously sized and the floor plan is open--not in a completely "open concept" way but it's not a series of small, closed off rooms...there are nice-sized cased openings between the rooms that provide great flow and nice natural light. 3 BR/2 BA. Pretty hardwood floors in living spaces and all 3 bedrooms. Tile floors in kitchen, sun room and baths. The spacious living room/dining room has a working gas fireplace. A set of French doors from the living room opens to the large den/breakfast room, which could be used in multiple ways. What's currently used as the breakfast area has a wall of great floor-to-ceiling windows that look out to the fully fenced, level backyard that has a (slightly) heart-shaped patio and an outbuilding. The kitchen, which opens from both the den and dining room, is large and has room for an eat-in table. The laundry is located in a closet at the end of the kitchen. There's a cheery sun room overlooking the back yard which can be accessed from either the kitchen or breakfast area and also has an outside entrance. While it's not currently heated and cooled, it has new vinyl windows that raise for fresh air. The bedroom wing is on the left side of the house, with entrances from both the living room and breakfast area. The main bedroom overlooks the back yard and has an en suite bath with walk-in shower. The two secondary bedrooms share a hall bath with a shower/tub. A large attic is about 80% floored. A carport on the right side of the house provides direct entrance into the sunroom and then the kitchen. The roof is 5 years old. There are double-pane, tilt-in, vinyl windows throughout the house. A new vapor barrier was installed in 2022 and there's new plumbing in the hall bath. This is a wonderful home that is loved and well cared for by the current owner...and is now available for a lucky new owner(s).
Zillow last checked: 8 hours ago
Listing updated: September 25, 2024 at 06:29am
Listed by:
M.J. Chisholm 706-331-0133,
Hardy Realty & Development Company
Bought with:
M.J. Chisholm, 343949
Hardy Realty & Development Company
Source: GAMLS,MLS#: 20116181
Facts & features
Interior
Bedrooms & bathrooms
- Bedrooms: 3
- Bathrooms: 2
- Full bathrooms: 2
- Main level bathrooms: 2
- Main level bedrooms: 3
Dining room
- Features: Dining Rm/Living Rm Combo
Kitchen
- Features: Breakfast Area
Heating
- Natural Gas, Central
Cooling
- Electric, Ceiling Fan(s), Central Air
Appliances
- Included: Electric Water Heater, Dryer, Washer, Dishwasher, Oven/Range (Combo), Refrigerator
- Laundry: Laundry Closet, In Kitchen
Features
- Separate Shower, Tile Bath, Master On Main Level
- Flooring: Hardwood, Tile
- Windows: Double Pane Windows
- Basement: Crawl Space,Exterior Entry
- Attic: Pull Down Stairs
- Number of fireplaces: 1
- Fireplace features: Living Room, Gas Log
- Common walls with other units/homes: No Common Walls
Interior area
- Total structure area: 2,073
- Total interior livable area: 2,073 sqft
- Finished area above ground: 2,073
- Finished area below ground: 0
Property
Parking
- Parking features: Carport, Kitchen Level, Side/Rear Entrance, Off Street
- Has carport: Yes
Features
- Levels: One
- Stories: 1
- Patio & porch: Patio, Porch
Lot
- Size: 0.29 Acres
- Features: Level, Private
Details
- Parcel number: I13W 078
Construction
Type & style
- Home type: SingleFamily
- Architectural style: Bungalow/Cottage,Ranch
- Property subtype: Single Family Residence
Materials
- Brick, Vinyl Siding
- Roof: Composition
Condition
- Resale
- New construction: No
- Year built: 1951
Utilities & green energy
- Sewer: Public Sewer
- Water: Public
- Utilities for property: Cable Available, Sewer Connected, Electricity Available, Natural Gas Available, Phone Available, Water Available
Community & neighborhood
Community
- Community features: Park, Playground, Street Lights, Tennis Court(s)
Location
- Region: Rome
- Subdivision: Summerville Park
Other
Other facts
- Listing agreement: Exclusive Right To Sell
Price history
| Date | Event | Price |
|---|---|---|
| 5/20/2023 | Pending sale | $279,000+1.5%$135/sqft |
Source: | ||
| 5/19/2023 | Sold | $275,000-1.4%$133/sqft |
Source: | ||
| 5/19/2023 | Listed for sale | $279,000$135/sqft |
Source: | ||
| 4/27/2023 | Pending sale | $279,000$135/sqft |
Source: | ||
| 4/14/2023 | Listed for sale | $279,000+94%$135/sqft |
Source: | ||
Public tax history
| Year | Property taxes | Tax assessment |
|---|---|---|
| 2024 | $3,896 +34.8% | $120,046 +45.8% |
| 2023 | $2,890 +11.6% | $82,311 +20.7% |
| 2022 | $2,591 +12.3% | $68,196 +9.7% |
Find assessor info on the county website
Neighborhood: 30165
Nearby schools
GreatSchools rating
- 6/10West Central Elementary SchoolGrades: PK-6Distance: 1.4 mi
- 5/10Rome Middle SchoolGrades: 7-8Distance: 2.2 mi
- 6/10Rome High SchoolGrades: 9-12Distance: 2 mi
Schools provided by the listing agent
- Elementary: West Central
- Middle: Rome
- High: Rome
Source: GAMLS. This data may not be complete. We recommend contacting the local school district to confirm school assignments for this home.
Get pre-qualified for a loan
At Zillow Home Loans, we can pre-qualify you in as little as 5 minutes with no impact to your credit score.An equal housing lender. NMLS #10287.
