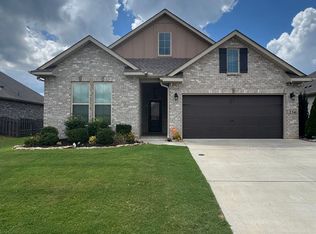Convenient to Madison, Huntsville, Redstone Arsenal & Athens.The community is just 3.7 miles N of Hwy72 and 1/2 mile N of Endeavor Elementary. 4 bedroom, PLUS study & 3 baths. Additional flex space/office off the main living area. The kitchen has stunning white cabinets, lots of granite counter space, stainless steel appliances and a large island overlooking the breakfast area and family room. The grand owners suite has a wide shower, soaking tub and huge walk-in closet. Relax on covered porch and patio! Community Pool and Pavilion with outdoor kitchen. Fenced yard. Pets approved case by case. Good credit REQD
Properties marked with this icon are provided courtesy of the Valley MLS IDX Database. Some or all of the listings displayed may not belong to the firm whose website is being visited.
All information provided is deemed reliable but is not guaranteed and should be independently verified.
Copyright 2022 Valley MLS
House for rent
$2,150/mo
102 Duskwood Dr, Madison, AL 35757
4beds
2,508sqft
Price may not include required fees and charges.
Singlefamily
Available now
-- Pets
Central air, electric
-- Laundry
-- Parking
Electric, central
What's special
Fenced yardLarge islandSoaking tubHuge walk-in closetStainless steel appliancesFamily roomBreakfast area
- 7 days
- on Zillow |
- -- |
- -- |
Travel times
Looking to buy when your lease ends?
See how you can grow your down payment with up to a 6% match & 4.15% APY.
Facts & features
Interior
Bedrooms & bathrooms
- Bedrooms: 4
- Bathrooms: 3
- Full bathrooms: 2
- 1/2 bathrooms: 1
Heating
- Electric, Central
Cooling
- Central Air, Electric
Appliances
- Included: Dishwasher, Microwave, Range, Refrigerator
Features
- 9 Ceiling, Double Vanity, Eat In Kitchen, Granite Countertop, Pantry, Recessed Lighting, Smooth Ceiling, Walk In Closet, Walk-In Closet(s), Walkin Closet
- Flooring: Carpet
Interior area
- Total interior livable area: 2,508 sqft
Property
Parking
- Details: Contact manager
Features
- Exterior features: Contact manager
Construction
Type & style
- Home type: SingleFamily
- Architectural style: RanchRambler
- Property subtype: SingleFamily
Condition
- Year built: 2021
Community & HOA
Location
- Region: Madison
Financial & listing details
- Lease term: 12 Months
Price history
| Date | Event | Price |
|---|---|---|
| 8/17/2025 | Listed for rent | $2,150$1/sqft |
Source: ValleyMLS #21896888 | ||
| 8/3/2024 | Listing removed | -- |
Source: Zillow Rentals | ||
| 7/19/2024 | Price change | $2,150-2.3%$1/sqft |
Source: ValleyMLS #21864978 | ||
| 7/3/2024 | Listed for rent | $2,200$1/sqft |
Source: ValleyMLS #21864978 | ||
![[object Object]](https://photos.zillowstatic.com/fp/11561768bcc3722d926289226a040b48-p_i.jpg)
