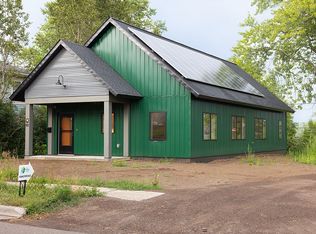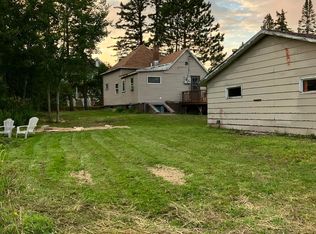Sold for $281,000 on 09/22/25
$281,000
102 E 11th St, Duluth, MN 55805
3beds
1,131sqft
Single Family Residence
Built in 1910
7,405.2 Square Feet Lot
$285,000 Zestimate®
$248/sqft
$1,947 Estimated rent
Home value
$285,000
$239,000 - $336,000
$1,947/mo
Zestimate® history
Loading...
Owner options
Explore your selling options
What's special
This home has had a top-to-bottom modern makeover, and it shows! Step inside to a circular floor plan that makes it easy to move between the kitchen, living room, and second story! The kitchen is a total standout, featuring tile flooring, a subway tile backsplash, fresh cabinets, updated countertops, hardware, and stainless steel appliances. The island is perfect for casual meals and offers a great spot to soak in the view of Lake Superior. The island is also movable and easy to reposition should you so desire! The living room has ample space to relax or host guests and features beautiful oak hardwood floors that add warmth and charm. The main floor primary bedroom provides a peaceful retreat, complete with its dressing room and access to a sleek, updated ¾ bathroom featuring new tile flooring. You can also access the wrap-around deck from the primary bedroom, what a bonus! Upstairs, you’ll find two more cozy bedrooms with new carpet and an updated full bathroom that also features fresh tile underfoot, making it perfect for guests or a growing household. The lower level features high ceilings and a walk-out, offering you ample potential to finish it off just the way you like, while adding significant equity. Outside, the oversized flat yard is ideal for hanging out, playing, or gardening, and the wrap-around deck is the perfect spot to kick back and enjoy the lake views! This home is ready for you to move right in and start enjoying everything it has to offer! Be impressed in person call now!
Zillow last checked: 8 hours ago
Listing updated: September 23, 2025 at 11:19am
Listed by:
Jeanne Tondryk 218-348-7900,
Messina & Associates Real Estate
Bought with:
Ryan Conway, MN 40923537
Kris Lindahl Real Estate
Source: Lake Superior Area Realtors,MLS#: 6121143
Facts & features
Interior
Bedrooms & bathrooms
- Bedrooms: 3
- Bathrooms: 2
- Full bathrooms: 1
- 3/4 bathrooms: 1
- Main level bedrooms: 1
Primary bedroom
- Description: Unique Split Barn Doors lead to the Gorgeous Primary Bedroom! Private bath, and a "Dressing room", or home office space too!
- Level: Main
- Area: 178.25 Square Feet
- Dimensions: 15.5 x 11.5
Bedroom
- Description: Brand new carpeting, Great Space
- Level: Upper
- Area: 177.84 Square Feet
- Dimensions: 11.4 x 15.6
Bedroom
- Description: Brand new carpeting, Sweet Bedroom!
- Level: Upper
- Area: 74.52 Square Feet
- Dimensions: 9.2 x 8.1
Foyer
- Description: Great Entry! Huge Closet & Open Shelving
- Level: Main
- Area: 48.88 Square Feet
- Dimensions: 10.4 x 4.7
Kitchen
- Description: Luxury Vinyl Flooring, Movable Kitchen Island, Huge picture window with view of Lake Superior!
- Level: Main
- Area: 182.09 Square Feet
- Dimensions: 13.1 x 13.9
Living room
- Description: Open Concept floor with gleaming hardwood Floors, Impressive Open Staircase!
- Level: Main
- Area: 184.98 Square Feet
- Dimensions: 13.11 x 14.11
Heating
- Forced Air, Natural Gas
Appliances
- Included: Dishwasher, Dryer, Range, Refrigerator, Washer
- Laundry: Dryer Hook-Ups, Washer Hookup
Features
- Eat In Kitchen, Center Hall Foyer
- Flooring: Hardwood Floors, Tiled Floors
- Windows: Vinyl Windows
- Basement: Full,Unfinished,Washer Hook-Ups,Dryer Hook-Ups
- Has fireplace: No
Interior area
- Total interior livable area: 1,131 sqft
- Finished area above ground: 1,131
- Finished area below ground: 0
Property
Parking
- Parking features: Off Street, On Street, Gravel, None
- Has uncovered spaces: Yes
Features
- Patio & porch: Deck
- Exterior features: Rain Gutters
- Has view: Yes
- View description: Lake Superior, City Lights
- Has water view: Yes
- Water view: Lake Superior
Lot
- Size: 7,405 sqft
- Dimensions: 50 x 150'
- Features: Corner Lot, Level
Details
- Parcel number: 010135012770
Construction
Type & style
- Home type: SingleFamily
- Architectural style: Bungalow
- Property subtype: Single Family Residence
Materials
- Vinyl, Frame/Wood
- Foundation: Concrete Perimeter
- Roof: Composition
Condition
- Previously Owned
- New construction: No
- Year built: 1910
Utilities & green energy
- Electric: Minnesota Power
- Sewer: Public Sewer
- Water: Public
Community & neighborhood
Location
- Region: Duluth
Other
Other facts
- Listing terms: Cash,Conventional,FHA,MHFA/WHEDA
- Road surface type: Paved
Price history
| Date | Event | Price |
|---|---|---|
| 9/22/2025 | Sold | $281,000+0.4%$248/sqft |
Source: | ||
| 8/19/2025 | Pending sale | $279,900$247/sqft |
Source: | ||
| 8/11/2025 | Contingent | $279,900$247/sqft |
Source: | ||
| 8/6/2025 | Listed for sale | $279,900+86.6%$247/sqft |
Source: | ||
| 5/8/2025 | Sold | $150,000-26.8%$133/sqft |
Source: Public Record | ||
Public tax history
| Year | Property taxes | Tax assessment |
|---|---|---|
| 2024 | $2,618 +2.9% | $202,400 +0.6% |
| 2023 | $2,544 +10.5% | $201,200 +7.7% |
| 2022 | $2,302 +5.1% | $186,900 +17.4% |
Find assessor info on the county website
Neighborhood: Central Hillside
Nearby schools
GreatSchools rating
- 1/10Myers-Wilkins ElementaryGrades: PK-5Distance: 0.6 mi
- 3/10Lincoln Park Middle SchoolGrades: 6-8Distance: 2.9 mi
- 5/10Denfeld Senior High SchoolGrades: 9-12Distance: 4 mi

Get pre-qualified for a loan
At Zillow Home Loans, we can pre-qualify you in as little as 5 minutes with no impact to your credit score.An equal housing lender. NMLS #10287.
Sell for more on Zillow
Get a free Zillow Showcase℠ listing and you could sell for .
$285,000
2% more+ $5,700
With Zillow Showcase(estimated)
$290,700
