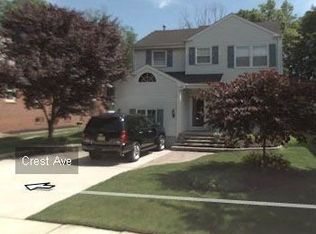Sold for $710,000 on 09/04/25
$710,000
102 E High St, Haddon Heights, NJ 08035
3beds
2,308sqft
Single Family Residence
Built in 1959
10,854 Square Feet Lot
$710,300 Zestimate®
$308/sqft
$3,567 Estimated rent
Home value
$710,300
$675,000 - $746,000
$3,567/mo
Zestimate® history
Loading...
Owner options
Explore your selling options
What's special
**Price Reduction** Stunning Remodeled Rancher with Spectacular Gardens This beautifully remodeled rancher is a true gem, offering a perfect blend of modern updates and natural beauty. Thoughtfully renovated by the current owners, the home features a bright and airy main living area with dramatic floor-to-ceiling windows that bring the outdoors in. Enjoy year-round garden views from the sunroom, where floor-to-ceiling windows overlook the meticulously maintained front and back gardens—an ideal space for relaxing or entertaining. The spacious eat-in kitchen is perfect for casual meals, while the formal living and dining rooms provide elegant spaces for hosting. With three generously sized bedrooms and two full bathrooms, there’s plenty of room for family, guests, or a home office. Located on a quiet street on the desirable east side of town, this home offers peace and privacy while still being conveniently close to the local high school and community amenities. Don’t miss your chance to own this exceptional property that combines comfort, style, and a connection to nature in one of the town’s most sought-after neighborhoods.
Zillow last checked: 8 hours ago
Listing updated: September 08, 2025 at 04:11pm
Listed by:
Christopher Corso 609-674-6375,
Coldwell Banker Realty
Bought with:
Eliza Babcock, 1008233
Keller Williams Realty - Cherry Hill
Source: Bright MLS,MLS#: NJCD2096026
Facts & features
Interior
Bedrooms & bathrooms
- Bedrooms: 3
- Bathrooms: 2
- Full bathrooms: 2
- Main level bathrooms: 2
- Main level bedrooms: 3
Primary bedroom
- Level: Main
- Area: 195 Square Feet
- Dimensions: 15 X 13
Primary bedroom
- Level: Unspecified
Bedroom 1
- Features: Flooring - HardWood
- Level: Main
- Area: 208 Square Feet
- Dimensions: 16 X 13
Bedroom 2
- Features: Flooring - HardWood
- Level: Main
- Area: 143 Square Feet
- Dimensions: 13 X 11
Dining room
- Features: Flooring - HardWood
- Level: Main
- Area: 154 Square Feet
- Dimensions: 15 X 11
Family room
- Features: Flooring - Slate, Fireplace - Gas
- Level: Main
- Area: 252 Square Feet
- Dimensions: 21 X 12
Kitchen
- Features: Kitchen - Gas Cooking, Eat-in Kitchen, Flooring - Ceramic Tile, Countertop(s) - Solid Surface
- Level: Main
- Area: 320 Square Feet
- Dimensions: 16 X 8
Living room
- Features: Flooring - HardWood
- Level: Main
- Area: 165 Square Feet
- Dimensions: 18 X 15
Other
- Description: BREKFAST
- Features: Flooring - Ceramic Tile
- Level: Main
- Area: 70 Square Feet
- Dimensions: 12 X 8
Other
- Description: LAUNDRY
- Features: Flooring - Slate
- Level: Main
- Area: 168 Square Feet
- Dimensions: 14 X 12
Heating
- Central, Natural Gas
Cooling
- Central Air, Electric
Appliances
- Included: Dishwasher, Disposal, Built-In Range, Dryer, Washer, Gas Water Heater
- Laundry: Has Laundry
Features
- Flooring: Ceramic Tile, Hardwood, Slate
- Has basement: No
- Number of fireplaces: 1
- Fireplace features: Brick
Interior area
- Total structure area: 2,308
- Total interior livable area: 2,308 sqft
- Finished area above ground: 2,308
Property
Parking
- Total spaces: 6
- Parking features: Asphalt, Driveway, Attached Carport
- Carport spaces: 2
- Uncovered spaces: 4
Accessibility
- Accessibility features: None
Features
- Levels: One
- Stories: 1
- Exterior features: Lighting
- Pool features: None
Lot
- Size: 10,854 sqft
Details
- Additional structures: Above Grade
- Parcel number: 180001200001
- Zoning: RESIDENTIAL
- Special conditions: Standard
Construction
Type & style
- Home type: SingleFamily
- Architectural style: Ranch/Rambler
- Property subtype: Single Family Residence
Materials
- Brick
- Foundation: Slab
Condition
- New construction: No
- Year built: 1959
- Major remodel year: 1999
Utilities & green energy
- Sewer: Public Sewer
- Water: Public
- Utilities for property: Cable Connected, Natural Gas Available, Electricity Available, Cable
Community & neighborhood
Location
- Region: Haddon Heights
- Subdivision: None Available
- Municipality: HADDON HEIGHTS BORO
Other
Other facts
- Listing agreement: Exclusive Agency
- Listing terms: Conventional,FHA 203(b)
- Ownership: Fee Simple
Price history
| Date | Event | Price |
|---|---|---|
| 9/4/2025 | Sold | $710,000-2.7%$308/sqft |
Source: | ||
| 8/12/2025 | Contingent | $730,000$316/sqft |
Source: | ||
| 7/27/2025 | Price change | $730,000-2.5%$316/sqft |
Source: | ||
| 6/28/2025 | Listed for sale | $749,000+353.9%$325/sqft |
Source: | ||
| 7/14/1999 | Sold | $165,000$71/sqft |
Source: Public Record | ||
Public tax history
| Year | Property taxes | Tax assessment |
|---|---|---|
| 2025 | $12,535 | $364,400 |
| 2024 | $12,535 +69.5% | $364,400 |
| 2023 | $7,394 +2.1% | $364,400 |
Find assessor info on the county website
Neighborhood: 08035
Nearby schools
GreatSchools rating
- 9/10Elizabeth Haddon Elementary SchoolGrades: PK-5Distance: 0.8 mi
- 7/10Haddonfield Middle SchoolGrades: 6-8Distance: 1 mi
- 8/10Haddonfield Memorial High SchoolGrades: 9-12Distance: 1.6 mi
Schools provided by the listing agent
- Elementary: Atlantic Ave
- Middle: Haddon Heights Jr Sr
- High: Haddon Heights Jr Sr
- District: Haddon Heights Schools
Source: Bright MLS. This data may not be complete. We recommend contacting the local school district to confirm school assignments for this home.

Get pre-qualified for a loan
At Zillow Home Loans, we can pre-qualify you in as little as 5 minutes with no impact to your credit score.An equal housing lender. NMLS #10287.
Sell for more on Zillow
Get a free Zillow Showcase℠ listing and you could sell for .
$710,300
2% more+ $14,206
With Zillow Showcase(estimated)
$724,506