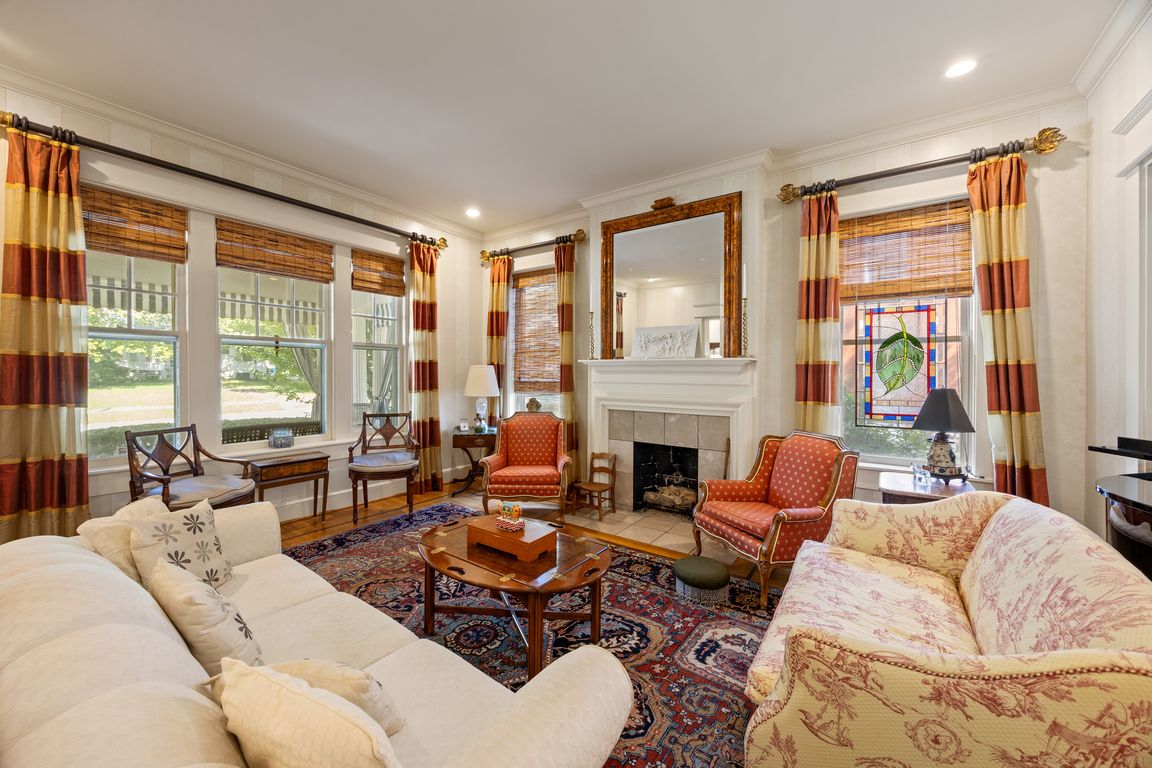
For sale
$959,000
5beds
6,191sqft
102 E Lexington Ave, Danville, KY 40422
5beds
6,191sqft
Single family residence
Built in 1915
0.38 Acres
3 Garage spaces
$155 price/sqft
What's special
Tailored upholsterySpacious three-car detached garageCustom gardensBespoke window treatmentsPlush custom carpets
A Historic Masterpiece with Modern Luxury. Step into a world of timeless elegance at 102 East Lexington Ave, the most unique and artistically inspired home in Danville. Built in 1915, this architectural gem seamlessly blends historic charm with modern luxury, offering an unparalleled living experience. Inside, custom paintings adorn ceilings, ...
- 42 days |
- 883 |
- 26 |
Source: Imagine MLS,MLS#: 25003424
Travel times
Living Room
Kitchen
Primary Bedroom
Zillow last checked: 7 hours ago
Listing updated: October 03, 2025 at 07:09pm
Listed by:
Denise Patrick 859-398-1401,
RE/MAX Creative Realty
Source: Imagine MLS,MLS#: 25003424
Facts & features
Interior
Bedrooms & bathrooms
- Bedrooms: 5
- Bathrooms: 6
- Full bathrooms: 5
- 1/2 bathrooms: 1
Primary bedroom
- Level: Second
Bedroom 1
- Level: Second
Bedroom 2
- Level: Second
Bedroom 3
- Level: Lower
Bedroom 4
- Level: Third
Bathroom 1
- Description: Full Bath
- Level: First
Bathroom 2
- Description: Full Bath
- Level: Second
Bathroom 3
- Description: Full Bath
- Level: Second
Bathroom 4
- Description: Full Bath
- Level: Lower
Bathroom 5
- Description: Half Bath
- Level: Second
Heating
- Forced Air, Heat Pump
Cooling
- Electric, Heat Pump
Appliances
- Included: Double Oven, Dishwasher, Gas Range, Microwave, Refrigerator, Trash Compactor, Cooktop, Range
- Laundry: Electric Dryer Hookup, Washer Hookup
Features
- Breakfast Bar, Entrance Foyer, Eat-in Kitchen, Wet Bar, Walk-In Closet(s), Ceiling Fan(s), Soaking Tub
- Flooring: Carpet, Hardwood, Tile, Wood
- Doors: Storm Door(s)
- Windows: Window Treatments, Blinds
- Basement: Concrete,Finished,Partially Finished,Sump Pump,Walk-Out Access
- Has fireplace: Yes
Interior area
- Total structure area: 6,191
- Total interior livable area: 6,191 sqft
- Finished area above ground: 5,335
- Finished area below ground: 856
Property
Parking
- Total spaces: 3
- Parking features: Detached Garage, Driveway, Garage Door Opener, Off Street, Other, Garage Faces Side
- Garage spaces: 3
- Has uncovered spaces: Yes
Features
- Levels: Three Or More
- Patio & porch: Patio, Porch
- Fencing: Partial
- Has view: Yes
- View description: Neighborhood
Lot
- Size: 0.38 Acres
Details
- Parcel number: D08004001
Construction
Type & style
- Home type: SingleFamily
- Architectural style: Colonial
- Property subtype: Single Family Residence
Materials
- Brick Veneer, Other, Stone
- Foundation: Stone
- Roof: Composition,Slate,Dimensional Style,Shingle
Condition
- Year built: 1915
Utilities & green energy
- Sewer: Public Sewer
- Water: Public
- Utilities for property: Electricity Connected, Natural Gas Connected, Sewer Connected, Water Connected
Community & HOA
Community
- Subdivision: Downtown
Location
- Region: Danville
Financial & listing details
- Price per square foot: $155/sqft
- Tax assessed value: $450,000
- Annual tax amount: $2,146
- Date on market: 9/13/2025