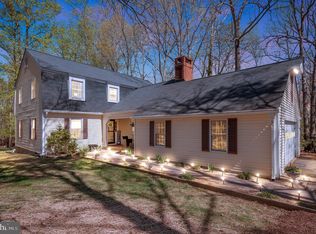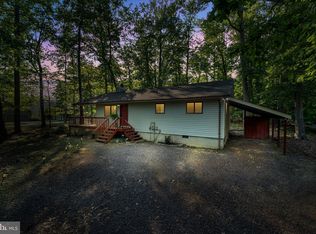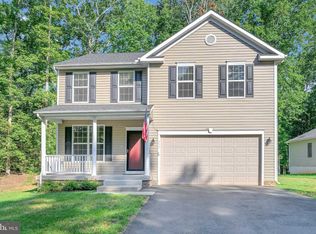Welcome to 102 Eagle Court, a charming Cape Cod-style home located on a quiet cul-de-sac on the 9th tee in the wooded, gated community of Lake of the Woods. This quaint 4-bedroom, 2-bathroom home offers timeless appeal with modern enhancements, including a new roof and Hardiplank siding installed in 2025. The main level features two spacious bedrooms, hardwood floors, and a spacious living room with a wood-burning fireplace. The kitchen retains its warm, rustic charm while incorporating brand-new stainless-steel appliances (2025) for modern convenience. A standout feature of the home is the updated sunroom (2022), which has luxury vinyl plank flooring and granite counters and built ins, providing a bright, serene space to relax and enjoy views of the surrounding trees. Additional features include an attached one-car garage, a welcoming updated front walkway (2023) , and ample outdoor space and plenty of storage both inside and out. Residents of Lake of the Woods enjoy private lake access, a golf course, pools, tennis courts, walking trails, and onsite dining, all within a short drive to Route 3 and area amenities. This move-in-ready home combines comfort, character, and community living. Garage fridge and fireplace as-is. Owner is responsible for HOA dues. Renter has full access to community amenities. Renter is responsible for the following utilities: Water via Rapidan Service Authority Electric via Rappahannock Electric Cooperative Trash pickup via GFL Small dogs and cats are allowed, not to exceed 2 pets. Lease duration is 1 year. No smoking allowed. Parking is available in the single car garage, driveway has 2 car capacity.
This property is off market, which means it's not currently listed for sale or rent on Zillow. This may be different from what's available on other websites or public sources.



