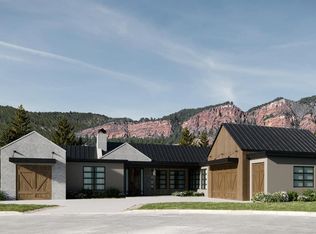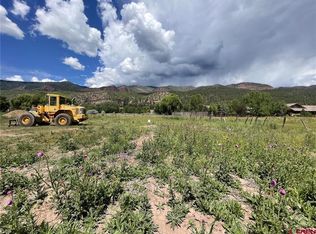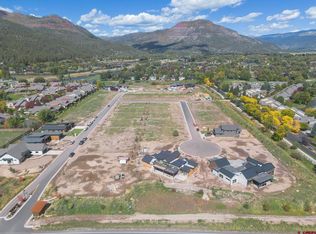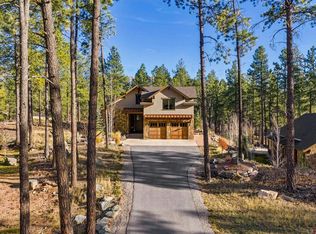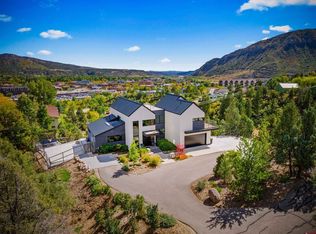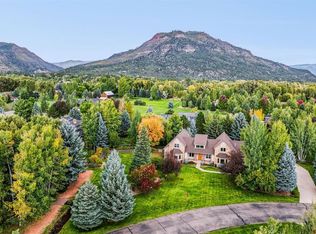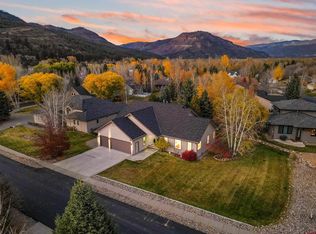Introducing the brand new Valley Contemporary Residence in West Dalton Ranch, currently under construction with estimated completion in Fall of 2025. Experience modern mountain living at its finest at 102 Elkview Court, a contemporary masterpiece in the Animas Valley, just north of downtown Durango, CO. This exceptional property blends timeless natural materials with modern design for a look and feel that is both refined and enduring. Designed with architectural excellence and attention to detail, blending a curated mix of wood and stone nods to Colorado’s heritage, while sleek steel accents, clean lines, and expansive glass offer a fresh, forward-thinking aesthetic. The result is a home that feels both grounded in nature and elevated by design. Inside, an airy and open layout creates generous spaces ideal for both entertaining and everyday living. The chef-inspired kitchen, expansive dining area, and living room flow seamlessly to the outdoor patio, inviting natural light and scenic views at every turn. The curated pass-through wet bar and pantry behind the kitchen features an exposed wine display case, ample storage and direct access to outdoor patio spaces. The indoor-outdoor connection is central to the home’s design also including a showcase deck on the second level peering into the southern Animas Valley. This three-bedroom residence includes multiple flex spaces adaptable to any lifestyle—perfect for a home office, fitness studio, playroom, or additional sleeping areas. Each bedroom is a private retreat, complete with ample storage and serene natural light. Bathrooms are outfitted with luxurious finishes, oversized vanities, and spa-like comfort for everyday relaxation. The enlarged, premium lot was hand-selected to maximize privacy and capture stunning views of the Animas Valley, red cliffs, and surrounding natural beauty. Located just paces away from Dalton Ranch Golf Club, near Durango Hot Springs, and minutes to Purgatory Ski Resort and downtown Durango, Valley Contemporary offers a rare balance of tranquility, recreation, and convenience. Durango is a town unlike any other—rich in character, surrounded by breathtaking landscapes, and defined by a welcoming community spirit. From hiking and biking to skiing and rafting, adventure is right outside this back door. Local shops, restaurants, and cultural attractions provide small-town charm with vibrant energy. Discover the ideal mountain lifestyle in the heart of Southwest Colorado. The Valley Contemporary Residence is more than a home—it's a celebration of style, nature, and the way to live. The Valley Contemporary Residence is under construction and expected to be completed Fall of 2025.
Active
$2,950,000
102 Elkview Court, Durango, CO 81301
4beds
3,136sqft
Est.:
Stick Built
Built in 2025
0.35 Acres Lot
$2,854,100 Zestimate®
$941/sqft
$-- HOA
What's special
Sleek steel accentsArchitectural excellenceModern designScenic viewsClean linesLuxurious finishesPremium lot
- 184 days |
- 247 |
- 5 |
Zillow last checked: 8 hours ago
Listing updated: October 29, 2025 at 08:02am
Listed by:
Lindsay Lubrant 970-618-3418,
Coldwell Banker Mountain Properties
Source: CREN,MLS#: 825233
Tour with a local agent
Facts & features
Interior
Bedrooms & bathrooms
- Bedrooms: 4
- Bathrooms: 4
- Full bathrooms: 1
- 3/4 bathrooms: 2
- 1/2 bathrooms: 1
Primary bedroom
- Level: Main
- Area: 222.08
- Dimensions: 16.25 x 13.67
Bedroom 2
- Area: 140.93
- Dimensions: 12.17 x 11.58
Bedroom 3
- Area: 169.46
- Dimensions: 12.25 x 13.83
Bedroom 4
- Area: 141.17
- Dimensions: 11 x 12.83
Dining room
- Area: 162.31
- Dimensions: 12.25 x 13.25
Family room
- Area: 211.31
- Dimensions: 12.25 x 17.25
Kitchen
- Area: 254.19
- Dimensions: 12.25 x 20.75
Living room
- Length: 63.5
Cooling
- Forced Air
Appliances
- Included: Dishwasher, Disposal, Double Oven, Freezer, Microwave, Other, Range Top, Refrigerator
Features
- Flooring: Hardwood, Other, Tile
- Windows: Double Pane Windows
- Basement: Crawl Space
- Has fireplace: Yes
- Fireplace features: Living Room
Interior area
- Total structure area: 3,136
- Total interior livable area: 3,136 sqft
- Finished area above ground: 3,136
- Finished area below ground: 0
Video & virtual tour
Property
Parking
- Total spaces: 3
- Parking features: Attached Garage
- Attached garage spaces: 3
Features
- Levels: Two
- Stories: 2
- Has view: Yes
- View description: Mountain(s), Other, Valley
Lot
- Size: 0.35 Acres
- Features: Cul-De-Sac, Near Golf Course
Details
- Parcel number: 559715210058
- Zoning description: Residential Single Family
Construction
Type & style
- Home type: SingleFamily
- Property subtype: Stick Built
Materials
- Wood Frame, Stucco, Wood Siding
- Roof: Metal
Condition
- Under Construction
- New construction: Yes
- Year built: 2025
Utilities & green energy
- Sewer: Public Sewer
- Water: Public
- Utilities for property: Electricity Connected, Internet, Natural Gas Connected, Phone - Cell Reception
Community & HOA
Community
- Subdivision: Dalton Ranch
HOA
- Has HOA: Yes
- HOA name: West Dalton Ranch
Location
- Region: Durango
Financial & listing details
- Price per square foot: $941/sqft
- Annual tax amount: $4,961
- Date on market: 6/10/2025
- Electric utility on property: Yes
- Road surface type: Paved
Estimated market value
$2,854,100
$2.71M - $3.00M
$5,035/mo
Price history
Price history
| Date | Event | Price |
|---|---|---|
| 6/10/2025 | Listed for sale | $2,950,000+807.7%$941/sqft |
Source: | ||
| 11/8/2023 | Sold | $325,000$104/sqft |
Source: | ||
| 4/29/2023 | Contingent | $325,000$104/sqft |
Source: | ||
| 4/27/2023 | Listed for sale | $325,000$104/sqft |
Source: | ||
Public tax history
Public tax history
Tax history is unavailable.BuyAbility℠ payment
Est. payment
$16,395/mo
Principal & interest
$14723
Home insurance
$1033
Property taxes
$639
Climate risks
Neighborhood: 81301
Nearby schools
GreatSchools rating
- 7/10Animas Valley Elementary SchoolGrades: PK-5Distance: 0.9 mi
- 6/10Miller Middle SchoolGrades: 6-8Distance: 6.9 mi
- 9/10Durango High SchoolGrades: 9-12Distance: 7.2 mi
Schools provided by the listing agent
- Elementary: Animas Valley K-5
- Middle: Miller 6-8
- High: Durango 9-12
Source: CREN. This data may not be complete. We recommend contacting the local school district to confirm school assignments for this home.
- Loading
- Loading
