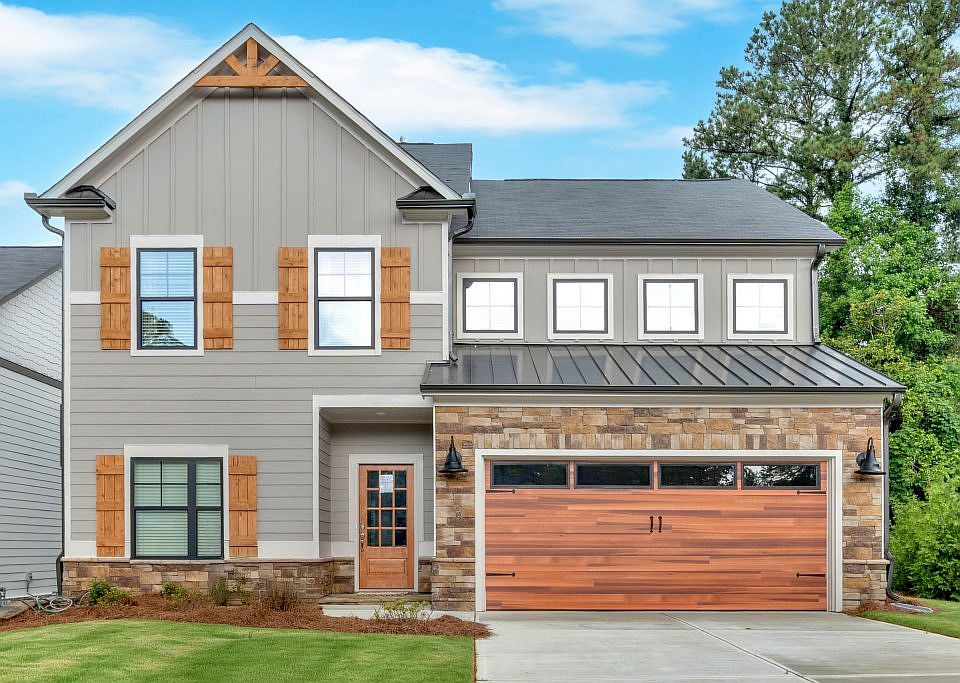Stunning brand-new Craftsman-style 2 story home in Meadow Pines in the heart of Dallas, Georgia. The Mulberry floor plan (2,225 sqft) welcomes you with a covered front porch leading to an open-concept layout featuring great room with fireplace dining area and a gorgeous chef's kitchen with stainless steel appliances, granite counters, tiled backsplash, breakfast bar and walk-in pantry. A half bath, linen closet, durable luxury vinyl plank flooring and 9ft ceilings completes this main level. The upper level features an open loft/flex space area giving you access to the large primary bedroom and the spa-like primary bath with dual walk-in closets, double vanity, linen closet, shower, and separate water closet. Three secondary bedrooms with hall bath including dual vanity undermount sinks and tub/shower are perfect for any size family. The oversized laundry room with included washer and dryer provide added convenience of not needing to carry laundry up and down the stairs. The rear of the home boasts a covered rear porch and perfect size yard for any occasion. Practical touches include whole-house blinds, built-in Pestban pest control system, and a builder's warranty for peace of mind. Just minutes from Downtown Dallas, shopping, grocery stores, dining and schools.
Active
$419,990
102 Everwood Ct, Dallas, GA 30132
4beds
2,225sqft
Single Family Residence, Residential
Built in 2025
7,405.2 Square Feet Lot
$419,800 Zestimate®
$189/sqft
$32/mo HOA
- 30 days |
- 339 |
- 24 |
Zillow last checked: 7 hours ago
Listing updated: October 25, 2025 at 12:56pm
Listing Provided by:
Chasity Jackson,
KFH Realty, LLC.
Source: FMLS GA,MLS#: 7655717
Travel times
Schedule tour
Select your preferred tour type — either in-person or real-time video tour — then discuss available options with the builder representative you're connected with.
Facts & features
Interior
Bedrooms & bathrooms
- Bedrooms: 4
- Bathrooms: 3
- Full bathrooms: 2
- 1/2 bathrooms: 1
Rooms
- Room types: Dining Room, Laundry, Loft
Primary bedroom
- Features: Oversized Master
- Level: Oversized Master
Bedroom
- Features: Oversized Master
Primary bathroom
- Features: Double Vanity, Shower Only
Dining room
- Features: Open Concept
Kitchen
- Features: Breakfast Bar, Cabinets White, Eat-in Kitchen, Kitchen Island, Pantry Walk-In, Stone Counters, View to Family Room
Heating
- Central, Natural Gas, Zoned
Cooling
- Central Air, Electric, Zoned
Appliances
- Included: Dishwasher, Disposal, Dryer, ENERGY STAR Qualified Appliances, Gas Range, Gas Water Heater, Microwave, Refrigerator, Washer
- Laundry: Laundry Room, Upper Level
Features
- Double Vanity, Entrance Foyer, High Ceilings 9 ft Main, His and Hers Closets, Recessed Lighting, Walk-In Closet(s)
- Flooring: Carpet, Luxury Vinyl
- Windows: Double Pane Windows, Insulated Windows, Window Treatments
- Basement: None
- Number of fireplaces: 1
- Fireplace features: Electric, Great Room
- Common walls with other units/homes: No Common Walls
Interior area
- Total structure area: 2,225
- Total interior livable area: 2,225 sqft
- Finished area above ground: 2,225
Video & virtual tour
Property
Parking
- Total spaces: 2
- Parking features: Driveway, Garage, Garage Faces Front, Level Driveway
- Garage spaces: 2
- Has uncovered spaces: Yes
Accessibility
- Accessibility features: None
Features
- Levels: Two
- Stories: 2
- Patio & porch: Covered, Front Porch, Patio
- Exterior features: Rain Gutters
- Pool features: None
- Spa features: None
- Fencing: None
- Has view: Yes
- View description: Neighborhood, Trees/Woods
- Waterfront features: None
- Body of water: None
Lot
- Size: 7,405.2 Square Feet
- Dimensions: 50x151
- Features: Back Yard, Cleared, Front Yard, Landscaped, Level
Details
- Additional structures: None
- Other equipment: None
- Horse amenities: None
Construction
Type & style
- Home type: SingleFamily
- Architectural style: Bungalow,Farmhouse
- Property subtype: Single Family Residence, Residential
Materials
- Brick Front, Cement Siding, HardiPlank Type
- Foundation: Slab
- Roof: Composition,Shingle
Condition
- New Construction
- New construction: Yes
- Year built: 2025
Details
- Builder name: Kerley Family Homes
- Warranty included: Yes
Utilities & green energy
- Electric: 110 Volts
- Sewer: Public Sewer
- Water: Public
- Utilities for property: Cable Available, Electricity Available, Natural Gas Available, Phone Available, Sewer Available, Underground Utilities, Water Available
Green energy
- Energy efficient items: None
- Energy generation: None
Community & HOA
Community
- Features: Homeowners Assoc, Near Schools, Near Shopping
- Security: Carbon Monoxide Detector(s), Smoke Detector(s)
- Subdivision: Meadow Pines
HOA
- Has HOA: Yes
- HOA fee: $385 annually
Location
- Region: Dallas
Financial & listing details
- Price per square foot: $189/sqft
- Date on market: 9/26/2025
- Cumulative days on market: 213 days
- Listing terms: Cash,Conventional,FHA,VA Loan
- Electric utility on property: Yes
- Road surface type: Asphalt, Paved
About the community
New Farmhouse Style Homes in Dallas, GA
Welcome to Meadow Pines - a cozy, family-friendly community nestled in the heart of Dallas, Georgia. With just 27 thoughtfully designed homes, this intimate neighborhood offers the perfect blend of small-town charm and modern living.
Features and Finishes
Modern Farmhouse Exteriors
Spacious Kitchens with Granite Countertops
Oversized Primary Bedrooms with Walk-In Closets - Primary on Main Floor Plans
Covered Front Porches and Patios for Outdoor Entertaining
2 Car Garages
Basements Available
Neighboring Landmarks
Located in the heart of Dallas, GA, Meadow Pines offers peaceful suburban living just minutes from shopping, dining, and top-rated schools.
Dallas Theater - Enjoy live performances and entertainment (1 Mile)
The Dallas Markets - Perfect for those who love to shop local (1 Mile)
Sara Babb Park - Where you'll find a playground, picnic areas, and more
Three Strands Vineyard and Winery (4 Miles)
Paulding County School District
Northside Elementary School
Herschel Jones Middle School
Paulding County High School
Contact Community Sales Manager
Follow Us on Facebook DRE# 123
Source: Kerley Family Homes

