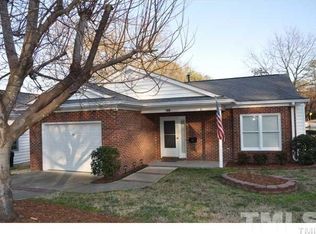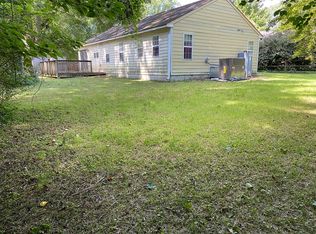Sold for $595,000 on 06/02/25
$595,000
102 Fairgrove Way, Cary, NC 27511
3beds
1,404sqft
Single Family Residence, Residential
Built in 1996
3,484.8 Square Feet Lot
$589,700 Zestimate®
$424/sqft
$2,092 Estimated rent
Home value
$589,700
$560,000 - $619,000
$2,092/mo
Zestimate® history
Loading...
Owner options
Explore your selling options
What's special
What are the three L's in real estate? LOCATION, LOCATION, LOCATION!! This is a unicorn. There is no competition for this home. With the downtown Cary Park entrance one block away, you can enjoy all that the new park and developed downtown life has to offer! What makes this home a special opportunity is also the fact that it is beautifully updated. With an upgraded kitchen, updated bathrooms, and new flooring, this home is move in ready! You wish you could maintain your home like this! In the words of Maui the Demigod, ''You're welcome!''
Zillow last checked: 8 hours ago
Listing updated: October 28, 2025 at 01:00am
Listed by:
Johnny May 818-731-1930,
Nest Realty of the Triangle
Bought with:
Keith Bliss, 206741
LPT Realty, LLC
Source: Doorify MLS,MLS#: 10092653
Facts & features
Interior
Bedrooms & bathrooms
- Bedrooms: 3
- Bathrooms: 2
- Full bathrooms: 2
Heating
- Central, Forced Air, Heat Pump
Cooling
- Central Air
Appliances
- Included: Dishwasher, Electric Water Heater, Gas Range, Microwave, Plumbed For Ice Maker, Stainless Steel Appliance(s)
- Laundry: In Hall, Inside, Main Level
Features
- Bathtub/Shower Combination, Ceiling Fan(s), Quartz Counters, Recessed Lighting, Smooth Ceilings, Walk-In Closet(s), Walk-In Shower
- Flooring: Vinyl, Tile
- Number of fireplaces: 1
- Fireplace features: Family Room, Gas Log
- Common walls with other units/homes: No Common Walls
Interior area
- Total structure area: 1,404
- Total interior livable area: 1,404 sqft
- Finished area above ground: 1,404
- Finished area below ground: 0
Property
Parking
- Total spaces: 2
- Parking features: Attached, Concrete, Garage, Garage Door Opener, Garage Faces Front, Open
- Attached garage spaces: 1
- Uncovered spaces: 1
Features
- Levels: One
- Stories: 1
- Patio & porch: Covered, Deck, Front Porch, Porch
- Exterior features: Garden, Rain Gutters
- Fencing: None
- Has view: Yes
Lot
- Size: 3,484 sqft
- Features: Back Yard, Cul-De-Sac, Front Yard, Landscaped, Zero Lot Line
Details
- Additional structures: None
- Parcel number: 0221312
- Zoning: TRP
- Special conditions: Standard
Construction
Type & style
- Home type: SingleFamily
- Architectural style: Ranch
- Property subtype: Single Family Residence, Residential
Materials
- Brick, Vinyl Siding
- Foundation: Slab
- Roof: Shingle
Condition
- New construction: No
- Year built: 1996
Details
- Builder name: Adams
Utilities & green energy
- Sewer: Public Sewer
- Water: Public
Community & neighborhood
Location
- Region: Cary
- Subdivision: Park Grove
HOA & financial
HOA
- Has HOA: Yes
- HOA fee: $274 quarterly
- Amenities included: Landscaping
- Services included: Insurance, Maintenance Grounds, Road Maintenance
Price history
| Date | Event | Price |
|---|---|---|
| 6/2/2025 | Sold | $595,000+8.4%$424/sqft |
Source: | ||
| 4/30/2025 | Pending sale | $549,000$391/sqft |
Source: | ||
| 4/30/2025 | Listed for sale | $549,000+205%$391/sqft |
Source: | ||
| 8/11/2014 | Sold | $180,000-2.7%$128/sqft |
Source: Public Record | ||
| 6/21/2014 | Listed for sale | $184,900+19.3%$132/sqft |
Source: NewStone Realty | ||
Public tax history
| Year | Property taxes | Tax assessment |
|---|---|---|
| 2025 | $4,588 +2.2% | $568,718 +6.7% |
| 2024 | $4,488 +79.9% | $532,907 +115.7% |
| 2023 | $2,495 +3.9% | $247,019 |
Find assessor info on the county website
Neighborhood: 27511
Nearby schools
GreatSchools rating
- 7/10Cary ElementaryGrades: PK-5Distance: 0.4 mi
- 8/10East Cary Middle SchoolGrades: 6-8Distance: 0.7 mi
- 7/10Cary HighGrades: 9-12Distance: 1.1 mi
Schools provided by the listing agent
- Elementary: Wake - Cary
- Middle: Wake - East Cary
- High: Wake - Cary
Source: Doorify MLS. This data may not be complete. We recommend contacting the local school district to confirm school assignments for this home.
Get a cash offer in 3 minutes
Find out how much your home could sell for in as little as 3 minutes with a no-obligation cash offer.
Estimated market value
$589,700
Get a cash offer in 3 minutes
Find out how much your home could sell for in as little as 3 minutes with a no-obligation cash offer.
Estimated market value
$589,700

