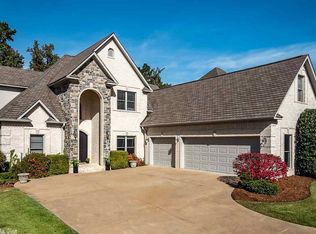Closed
$640,000
102 Falata Cir, Little Rock, AR 72223
4beds
3,477sqft
Single Family Residence
Built in 2003
8,712 Square Feet Lot
$640,100 Zestimate®
$184/sqft
$3,674 Estimated rent
Home value
$640,100
$608,000 - $672,000
$3,674/mo
Zestimate® history
Loading...
Owner options
Explore your selling options
What's special
Exquisite home nestled in the gated golf course neighborhood of The Oaks has 4 bedrooms, 3 baths, 3 living areas and backs to a green space. Site finished hardwood flooring, abundant windows, beautiful moldings and high end finishes make this a home you will be proud of. Newly remodeled kitchen with quartz countertops, new appliances, hardware and lighting. There are 2 bedrooms on the main level. Newly remodeled primary bath with frameless glass shower, new tub, countertops and faucets. Upstairs are 2 bedrooms, updated bath, loft area and media room. There is a covered veranda, that steps down to a deck and opens to large backyard.. New interior paint and carpet. 2 car Garage and golf cart garage. Mini-split in garage. New insulation under home and new vapor barrier. Beautiful iron front doors and gas lights offer an inviting entrance. Lawns are maintained by the POA and provide maintenance for sprinkler system and pay for outside water. All just steps from Chenal Country Club. Give me a call for a private showing.
Zillow last checked: 8 hours ago
Listing updated: December 17, 2025 at 06:30am
Listed by:
Donna Carlson 501-690-5588,
Jon Underhill Real Estate
Bought with:
Donna Carlson, AR
Jon Underhill Real Estate
Source: CARMLS,MLS#: 25046610
Facts & features
Interior
Bedrooms & bathrooms
- Bedrooms: 4
- Bathrooms: 3
- Full bathrooms: 3
Dining room
- Features: Separate Dining Room, Separate Breakfast Rm, Breakfast Bar
Heating
- Natural Gas, Ductless
Cooling
- Electric
Appliances
- Included: Built-In Range, Double Oven, Microwave, Gas Range, Dishwasher, Disposal, Trash Compactor, Refrigerator, Plumbed For Ice Maker, Bar Fridge, Ice Maker, Warming Drawer, Washer, Dryer, Tankless Water Heater
- Laundry: Washer Hookup, Laundry Chute, Laundry Room
Features
- Wet Bar, Central Vacuum, Walk-In Closet(s), Balcony/Loft, Built-in Features, Ceiling Fan(s), Walk-in Shower, Breakfast Bar, Wired for Data, Kit Counter-Quartz, Pantry, Vaulted Ceiling(s), Primary Bedroom/Main Lv, Guest Bedroom/Main Lv, Primary Bedroom Apart, Guest Bedroom Apart, Primary Bed. Sitting Area, 2 Bedrooms Same Level, 2 Bedrooms Upper Level, 2 Bedrooms Lower Level
- Flooring: Carpet, Wood, Other
- Doors: Insulated Doors
- Windows: Window Treatments, Insulated Windows
- Basement: Walk-Out Access,Sump Pump
- Attic: Floored
- Has fireplace: Yes
- Fireplace features: Gas Starter, Insert, Gas Logs Present
Interior area
- Total structure area: 3,477
- Total interior livable area: 3,477 sqft
Property
Parking
- Total spaces: 2
- Parking features: Garage, Two Car, Garage Door Opener, Golf Cart Garage, Garage Faces Side
- Has garage: Yes
Features
- Levels: One and One Half
- Stories: 1
- Patio & porch: Patio, Deck, Porch
- Has spa: Yes
- Spa features: Whirlpool/Hot Tub/Spa
Lot
- Size: 8,712 sqft
- Features: Level, Extra Landscaping, Subdivided, Lawn Sprinkler
Details
- Parcel number: 53L0260142138
- Other equipment: Home Theater
Construction
Type & style
- Home type: SingleFamily
- Architectural style: Traditional
- Property subtype: Single Family Residence
Materials
- Brick, Spray Foam Insulation
- Foundation: Crawl Space
- Roof: Shingle
Condition
- New construction: No
- Year built: 2003
Details
- Builder name: Keathley Construction
Utilities & green energy
- Gas: Gas-Natural
- Sewer: Public Sewer
- Water: Public
- Utilities for property: Natural Gas Connected, Telephone-Private, Underground Utilities
Green energy
- Energy efficient items: Doors, Insulation, Other (see remarks)
Community & neighborhood
Security
- Security features: Smoke Detector(s), Security System
Community
- Community features: Pool, Playground, Picnic Area, Mandatory Fee, Fitness/Bike Trail, Gated
Location
- Region: Little Rock
- Subdivision: CHENAL VALLEY THE OAKS
HOA & financial
HOA
- Has HOA: Yes
- HOA fee: $4,700 annually
- Services included: Maintenance Grounds, Private Roads, Security
Other
Other facts
- Listing terms: Conventional,Cash
- Road surface type: Paved
Price history
| Date | Event | Price |
|---|---|---|
| 12/16/2025 | Sold | $640,000-2.3%$184/sqft |
Source: | ||
| 12/10/2025 | Contingent | $655,000$188/sqft |
Source: | ||
| 11/21/2025 | Listed for sale | $655,000-6.3%$188/sqft |
Source: | ||
| 11/3/2025 | Listing removed | $699,000$201/sqft |
Source: | ||
| 10/15/2025 | Price change | $699,000-5.4%$201/sqft |
Source: | ||
Public tax history
| Year | Property taxes | Tax assessment |
|---|---|---|
| 2024 | $6,451 | $100,320 |
| 2023 | $6,451 | $100,320 |
| 2022 | $6,451 +18.4% | $100,320 +19.3% |
Find assessor info on the county website
Neighborhood: 72223
Nearby schools
GreatSchools rating
- 9/10Chenal Elementary SchoolGrades: PK-5Distance: 1.6 mi
- 7/10Joe T. Robinson Middle SchoolGrades: 6-8Distance: 2.9 mi
- 6/10Joe T. Robinson High SchoolGrades: 9-12Distance: 3.1 mi

Get pre-qualified for a loan
At Zillow Home Loans, we can pre-qualify you in as little as 5 minutes with no impact to your credit score.An equal housing lender. NMLS #10287.
Sell for more on Zillow
Get a free Zillow Showcase℠ listing and you could sell for .
$640,100
2% more+ $12,802
With Zillow Showcase(estimated)
$652,902