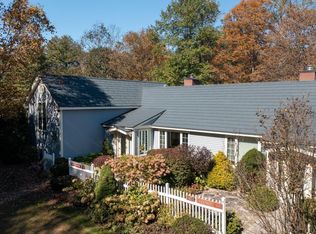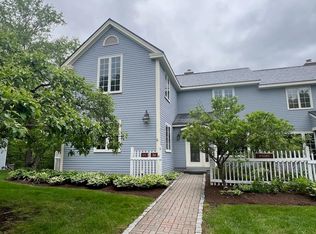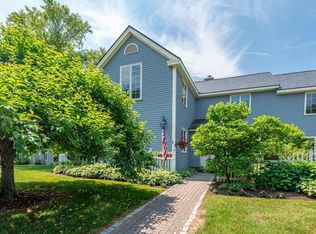Closed
Listed by:
Richard Slocum,
Four Seasons Sotheby's Int'l Realty 802-362-4551
Bought with: Berkshire Hathaway HomeServices Stratton Home
$599,000
102 Falcons Bluff Road #C-9, Manchester, VT 05254
3beds
2,672sqft
Condominium, Townhouse
Built in 1985
48 Acres Lot
$607,900 Zestimate®
$224/sqft
$5,022 Estimated rent
Home value
$607,900
Estimated sales range
Not available
$5,022/mo
Zestimate® history
Loading...
Owner options
Explore your selling options
What's special
Just a stone's throw from all of Manchester Village's amenities, you will discover one of Southern Vermont's best known Condominium complexes "Equinox on the Battenkill". This light filled "Villager" style unit features an open concept main level with kitchen opening up to the dining/living area. Enjoy the wood burning fireplace, hickory floors, mountain views and large private deck. The upper level boasts three bedrooms including the primary en-suite with vaulted ceiling's and expansive views. The lower level offers a spacious finished walk out family room with a 1/2 bath, laundry room and large storage area... Take some time to check out the outdoor heated salt water pool, tennis courts, paddle courts, pickleball or an afternoon with friends in the community room. Enjoy pristine landscaping all meticulously cared for by your HOA (including plowing, mowing, painting & pruning)
Zillow last checked: 8 hours ago
Listing updated: February 05, 2025 at 09:15am
Listed by:
Richard Slocum,
Four Seasons Sotheby's Int'l Realty 802-362-4551
Bought with:
Terry Hill
Berkshire Hathaway HomeServices Stratton Home
Source: PrimeMLS,MLS#: 4991750
Facts & features
Interior
Bedrooms & bathrooms
- Bedrooms: 3
- Bathrooms: 4
- Full bathrooms: 1
- 3/4 bathrooms: 1
- 1/2 bathrooms: 2
Heating
- Propane, Baseboard, Hot Water
Cooling
- Central Air
Appliances
- Included: Electric Cooktop, Dishwasher, Dryer, Microwave, Refrigerator, Washer, Electric Stove, Natural Gas Water Heater
- Laundry: In Basement
Features
- Ceiling Fan(s), Dining Area, Hearth, Kitchen/Living, Primary BR w/ BA, Natural Light, Natural Woodwork, Indoor Storage, Vaulted Ceiling(s), Walk-in Pantry
- Flooring: Carpet, Ceramic Tile, Hardwood, Tile
- Basement: Climate Controlled,Daylight,Finished,Full,Interior Stairs,Storage Space,Walkout,Basement Stairs,Interior Entry
- Has fireplace: Yes
- Fireplace features: Wood Burning
Interior area
- Total structure area: 2,772
- Total interior livable area: 2,672 sqft
- Finished area above ground: 1,868
- Finished area below ground: 804
Property
Parking
- Total spaces: 2
- Parking features: Shared Driveway, Paved, Assigned, On Site, Parking Spaces 2
Features
- Levels: Two
- Stories: 2
- Patio & porch: Patio, Porch
- Exterior features: Deck, Garden
- Has view: Yes
- View description: Mountain(s)
- Frontage length: Road frontage: 50
Lot
- Size: 48 Acres
- Features: Condo Development, Country Setting, Hilly, Landscaped, Sidewalks, Views
Details
- Zoning description: residential
- Other equipment: Radon Mitigation
Construction
Type & style
- Home type: Townhouse
- Property subtype: Condominium, Townhouse
Materials
- Wood Frame
- Foundation: Concrete
- Roof: Other Shingle
Condition
- New construction: No
- Year built: 1985
Utilities & green energy
- Electric: 200+ Amp Service
- Sewer: Public Sewer
- Utilities for property: Cable Available, Fiber Optic Internt Avail
Community & neighborhood
Security
- Security features: Carbon Monoxide Detector(s), HW/Batt Smoke Detector
Location
- Region: Manchester
HOA & financial
Other financial information
- Additional fee information: Fee: $3366.77
Price history
| Date | Event | Price |
|---|---|---|
| 2/5/2025 | Sold | $599,000-4.2%$224/sqft |
Source: | ||
| 10/11/2024 | Price change | $625,000-3.8%$234/sqft |
Source: | ||
| 4/17/2024 | Listed for sale | $650,000$243/sqft |
Source: | ||
Public tax history
Tax history is unavailable.
Neighborhood: 05254
Nearby schools
GreatSchools rating
- 4/10Manchester Elementary/Middle SchoolGrades: PK-8Distance: 1 mi
- NABurr & Burton AcademyGrades: 9-12Distance: 0.8 mi
Schools provided by the listing agent
- Elementary: Manchester Elem/Middle School
- Middle: Manchester Elementary& Middle
- High: Burr and Burton Academy
- District: Bennington/Rutland
Source: PrimeMLS. This data may not be complete. We recommend contacting the local school district to confirm school assignments for this home.

Get pre-qualified for a loan
At Zillow Home Loans, we can pre-qualify you in as little as 5 minutes with no impact to your credit score.An equal housing lender. NMLS #10287.


