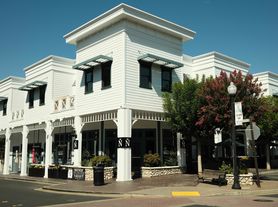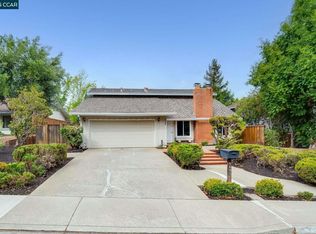Welcome to this spacious and well-maintained Nantucket model in the Peacock Creek community, offering exceptional flexibility with 5 bedrooms, a den, and a primary bedroom retreat that can function as a 6th bedroom. With thoughtful upgrades, generous living spaces, and an expansive lot, this home provides comfort, style, and room to grow.
- 5 bedrooms + den + primary retreat (potential 6th bedroom)
- Downstairs bedroom with full bath
- Double-door entry to formal living room with fireplace and adjacent dining room
- Den ideal for office or hobby space
- Eat-in kitchen with granite counters, island, maple cabinets, stainless appliances, and large pantry
- Family room with gas fireplace, custom maple mantle, and built-in storage
- Primary suite with semi-vaulted ceiling, retreat, jetted tub, stall shower, and large walk-in closet
- Spacious secondary bedrooms
- Large lot with low-maintenance landscaping, patio, garden area, walkways, and side-yard basketball court
House for rent
$5,195/mo
102 Forest Hill Dr, Clayton, CA 94517
5beds
3,820sqft
Price may not include required fees and charges.
Single family residence
Available Mon Dec 15 2025
Cats, small dogs OK
What's special
Side-yard basketball courtLarge lotSpacious secondary bedroomsLarge walk-in closetGarden areaPrimary bedroom retreatStainless appliances
- 1 day |
- -- |
- -- |
Zillow last checked: 10 hours ago
Listing updated: December 08, 2025 at 12:42am
Travel times
Looking to buy when your lease ends?
Consider a first-time homebuyer savings account designed to grow your down payment with up to a 6% match & a competitive APY.
Facts & features
Interior
Bedrooms & bathrooms
- Bedrooms: 5
- Bathrooms: 3
- Full bathrooms: 3
Features
- Walk In Closet
Interior area
- Total interior livable area: 3,820 sqft
Property
Parking
- Details: Contact manager
Features
- Exterior features: Walk In Closet
Details
- Parcel number: 1184800025
Construction
Type & style
- Home type: SingleFamily
- Property subtype: Single Family Residence
Community & HOA
Location
- Region: Clayton
Financial & listing details
- Lease term: Contact For Details
Price history
| Date | Event | Price |
|---|---|---|
| 12/8/2025 | Listed for rent | $5,195+4%$1/sqft |
Source: Zillow Rentals | ||
| 12/3/2025 | Listing removed | $1,498,000$392/sqft |
Source: | ||
| 11/22/2025 | Listed for sale | $1,498,000+9.3%$392/sqft |
Source: | ||
| 11/7/2023 | Listing removed | -- |
Source: Zillow Rentals | ||
| 10/27/2023 | Price change | $4,995-5.7%$1/sqft |
Source: Zillow Rentals | ||

