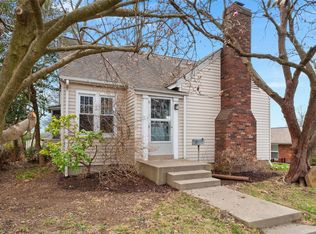Closed
Listing Provided by:
Linda R Frierdich 618-281-7621,
Century 21 Advantage
Bought with: Keller Williams Pinnacle
$212,500
102 Front St, Waterloo, IL 62298
2beds
1,080sqft
Single Family Residence
Built in 1958
8,842.68 Square Feet Lot
$232,800 Zestimate®
$197/sqft
$1,564 Estimated rent
Home value
$232,800
$221,000 - $244,000
$1,564/mo
Zestimate® history
Loading...
Owner options
Explore your selling options
What's special
Welcome to Waterloo! This charming 2-bed, 2-bath ranch home is a true gem. The kitchen and bathrooms have been tastefully updated, offering modern convenience in a classic setting. A 1-car attached garage ensures convenience. Hardwood floors grace the bedrooms, adding warmth and timeless appeal. The home boasts built-in book cases & a delightful sunroom, perfect for relaxation or as a versatile space for your needs. The lower level features a bathroom & spacious family room. Step outside onto the deck or covered porch to enjoy the fresh air and serene surroundings. Don't miss the chance to make this well-maintained residence your own dream home. Explore the seamless blend of comfort and style – where modern amenities meet classic charm. Welcome home! Additional Rooms: Sun Room
Zillow last checked: 8 hours ago
Listing updated: April 28, 2025 at 06:20pm
Listing Provided by:
Linda R Frierdich 618-281-7621,
Century 21 Advantage
Bought with:
Mandy McGuire, 475127709
Keller Williams Pinnacle
Source: MARIS,MLS#: 23074903 Originating MLS: Southwestern Illinois Board of REALTORS
Originating MLS: Southwestern Illinois Board of REALTORS
Facts & features
Interior
Bedrooms & bathrooms
- Bedrooms: 2
- Bathrooms: 2
- Full bathrooms: 2
- Main level bathrooms: 1
- Main level bedrooms: 2
Bedroom
- Features: Floor Covering: Wood
- Level: Main
- Area: 132
- Dimensions: 12x11
Bedroom
- Features: Floor Covering: Wood
- Level: Main
- Area: 132
- Dimensions: 12x11
Bathroom
- Features: Floor Covering: Ceramic Tile
- Level: Main
- Area: 56
- Dimensions: 8x7
Bathroom
- Features: Floor Covering: Concrete
- Level: Lower
- Area: 77
- Dimensions: 11x7
Family room
- Features: Floor Covering: Carpeting
- Level: Lower
- Area: 209
- Dimensions: 19x11
Kitchen
- Features: Floor Covering: Ceramic Tile
- Level: Main
- Area: 440
- Dimensions: 20x22
Living room
- Features: Floor Covering: Ceramic Tile
- Level: Main
- Area: 252
- Dimensions: 18x14
Sunroom
- Features: Floor Covering: Ceramic Tile
- Level: Main
- Area: 121
- Dimensions: 11x11
Heating
- Baseboard, Natural Gas
Cooling
- Central Air, Electric
Appliances
- Included: Gas Water Heater
Features
- Eat-in Kitchen, Granite Counters, Kitchen/Dining Room Combo, Bookcases
- Flooring: Hardwood
- Windows: Bay Window(s), Insulated Windows
- Basement: Full
- Has fireplace: No
- Fireplace features: None, Recreation Room
Interior area
- Total structure area: 1,080
- Total interior livable area: 1,080 sqft
- Finished area above ground: 1,080
Property
Parking
- Total spaces: 1
- Parking features: Attached, Garage, Garage Door Opener
- Attached garage spaces: 1
Features
- Levels: One
- Patio & porch: Deck, Covered
Lot
- Size: 8,842 sqft
- Dimensions: 51 x 171 x 50 x 170
Details
- Parcel number: 0725465007000
- Special conditions: Standard
Construction
Type & style
- Home type: SingleFamily
- Architectural style: Traditional,Ranch
- Property subtype: Single Family Residence
Materials
- Brick Veneer
Condition
- Year built: 1958
Utilities & green energy
- Sewer: Public Sewer
- Water: Public
Community & neighborhood
Security
- Security features: Smoke Detector(s)
Location
- Region: Waterloo
Other
Other facts
- Listing terms: Cash,Conventional,FHA,VA Loan
- Ownership: Private
- Road surface type: Concrete
Price history
| Date | Event | Price |
|---|---|---|
| 2/9/2024 | Sold | $212,500+1.2%$197/sqft |
Source: | ||
| 2/7/2024 | Pending sale | $210,000$194/sqft |
Source: | ||
| 1/3/2024 | Contingent | $210,000$194/sqft |
Source: | ||
| 12/29/2023 | Listed for sale | $210,000+27.3%$194/sqft |
Source: | ||
| 1/28/2022 | Sold | $165,000+6.5%$153/sqft |
Source: | ||
Public tax history
| Year | Property taxes | Tax assessment |
|---|---|---|
| 2024 | $3,759 +14.7% | $65,810 +13.3% |
| 2023 | $3,277 +2.2% | $58,110 +3.2% |
| 2022 | $3,205 | $56,290 +2.7% |
Find assessor info on the county website
Neighborhood: 62298
Nearby schools
GreatSchools rating
- 4/10Gardner Elementary SchoolGrades: 4-5Distance: 0.6 mi
- 9/10Waterloo Junior High SchoolGrades: 6-8Distance: 0.8 mi
- 8/10Waterloo High SchoolGrades: 9-12Distance: 0.8 mi
Schools provided by the listing agent
- Elementary: Waterloo Dist 5
- Middle: Waterloo Dist 5
- High: Waterloo
Source: MARIS. This data may not be complete. We recommend contacting the local school district to confirm school assignments for this home.

Get pre-qualified for a loan
At Zillow Home Loans, we can pre-qualify you in as little as 5 minutes with no impact to your credit score.An equal housing lender. NMLS #10287.
