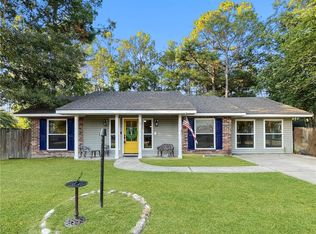Closed
Price Unknown
102 Gilmore Cir, Covington, LA 70433
4beds
2,389sqft
Single Family Residence
Built in 1994
0.45 Acres Lot
$301,300 Zestimate®
$--/sqft
$2,620 Estimated rent
Maximize your home sale
Get more eyes on your listing so you can sell faster and for more.
Home value
$301,300
$277,000 - $328,000
$2,620/mo
Zestimate® history
Loading...
Owner options
Explore your selling options
What's special
Welcome to Your Dream Home in Covington Point!
Step into this beautifully renovated 4-bedroom, 2.5-bathroom home, offering over 2,500 square feet of inviting, functional living space perfect for the whole family. Located in the highly sought-after Covington Point Subdivision, this home boasts a brand-new roof, updated windows and siding, and a fully renovated kitchen featuring modern appliances and a charming breakfast nook.
The spacious primary suite is privately situated on the main floor, separated from the upstairs bedrooms for maximum comfort and seclusion. A formal dining room and a versatile second living area ideal as a sitting room or home office add flexibility to suit your lifestyle.
Outside, enjoy one of the largest lots in the neighborhood at 0.45 acres... perfect for entertaining, gardening, or simply unwinding in your private outdoor retreat. Plus, residents have access to the community pool and clubhouse for even more leisure options.
Conveniently located just 5 minutes from Downtown Covington, you’ll have quick access to shopping, dining, and entertainment. The home sits in Flood Zone C for added peace of mind and comes with an existing home warranty for extra protection.
Please Note: Boulder rocks in the front yard and the backyard swing are not included in the sale.
Zillow last checked: 8 hours ago
Listing updated: August 08, 2025 at 11:57am
Listed by:
Misty Lopez 985-789-1035,
KPG Realty, LLC
Bought with:
Noel Tomingas
Keller Williams Realty Services
Source: GSREIN,MLS#: 2507660
Facts & features
Interior
Bedrooms & bathrooms
- Bedrooms: 4
- Bathrooms: 3
- Full bathrooms: 2
- 1/2 bathrooms: 1
Primary bedroom
- Description: Flooring: Plank,Simulated Wood
- Level: First
- Dimensions: 11.9x18
Bedroom
- Description: Flooring: Plank,Simulated Wood
- Level: Second
- Dimensions: 10x15.7
Bedroom
- Description: Flooring: Carpet
- Level: Second
- Dimensions: 10.1x12.3
Bedroom
- Description: Flooring: Carpet
- Level: Second
- Dimensions: 11x14
Breakfast room nook
- Description: Flooring: Plank,Simulated Wood
- Level: First
- Dimensions: 7.5x8.9
Dining room
- Description: Flooring: Plank,Simulated Wood
- Level: First
- Dimensions: 14.6x12
Kitchen
- Description: Flooring: Plank,Simulated Wood
- Level: First
- Dimensions: 12x12
Living room
- Description: Flooring: Plank,Simulated Wood
- Level: First
- Dimensions: 16.5x13.6
Office
- Description: Flooring: Plank,Simulated Wood
- Level: First
- Dimensions: 13.2x12
Heating
- Gas
Cooling
- 2 Units
Appliances
- Included: Dishwasher, Disposal, Microwave, Oven, Range
- Laundry: Washer Hookup, Dryer Hookup
Features
- Ceiling Fan(s), Granite Counters, Pantry
- Has fireplace: Yes
- Fireplace features: Gas
Interior area
- Total structure area: 2,830
- Total interior livable area: 2,389 sqft
Property
Parking
- Parking features: Attached, Garage, Two Spaces, Garage Door Opener
- Has garage: Yes
Features
- Levels: Two
- Stories: 2
- Patio & porch: Oversized, Porch
- Exterior features: Porch
- Pool features: Community
Lot
- Size: 0.45 Acres
- Dimensions: .45 acres
- Features: Cul-De-Sac, City Lot, Oversized Lot
Details
- Parcel number: 1
- Special conditions: None
Construction
Type & style
- Home type: SingleFamily
- Architectural style: Traditional
- Property subtype: Single Family Residence
Materials
- Brick
- Foundation: Slab
- Roof: Shingle
Condition
- Excellent
- Year built: 1994
Details
- Warranty included: Yes
Utilities & green energy
- Sewer: Public Sewer
- Water: Public
Community & neighborhood
Community
- Community features: Pool
Location
- Region: Covington
- Subdivision: Covington Pt
HOA & financial
HOA
- Has HOA: Yes
- HOA fee: $150 quarterly
- Amenities included: Clubhouse
Price history
| Date | Event | Price |
|---|---|---|
| 8/8/2025 | Sold | -- |
Source: | ||
| 7/15/2025 | Contingent | $319,000$134/sqft |
Source: | ||
| 6/18/2025 | Listed for sale | $319,000-3%$134/sqft |
Source: | ||
| 6/16/2025 | Listing removed | $329,000$138/sqft |
Source: | ||
| 4/2/2025 | Price change | $329,000-3.2%$138/sqft |
Source: | ||
Public tax history
| Year | Property taxes | Tax assessment |
|---|---|---|
| 2024 | $1,676 +30.6% | $21,451 +25.6% |
| 2023 | $1,284 +0% | $17,078 |
| 2022 | $1,284 +36.5% | $17,078 |
Find assessor info on the county website
Neighborhood: 70433
Nearby schools
GreatSchools rating
- 5/10E. E. Lyon Elementary SchoolGrades: PK-3Distance: 0.4 mi
- 4/10William Pitcher Junior High SchoolGrades: 7-8Distance: 1.9 mi
- 5/10Covington High SchoolGrades: 9-12Distance: 2.2 mi
Sell for more on Zillow
Get a free Zillow Showcase℠ listing and you could sell for .
$301,300
2% more+ $6,026
With Zillow Showcase(estimated)
$307,326