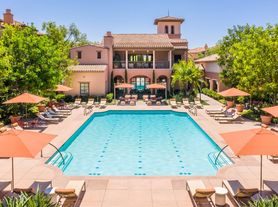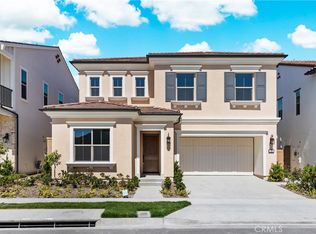View, View, View! Stunning 180-degree mountain and city views in Portola Springs.
From the backyard, dining room, living room, and master suite, you can enjoy breathtaking views all around.
This is a brand-new builder home with premium design center upgrades throughout.The home features fresh designer paint, upgraded lighting, and modern hardware chosen during construction.
The open two-story staircase with soaring ceilings creates a bright, spacious feel. Additional upgrades include premium flooring and carpet, custom kitchen cabinets with waterfall countertops, designer bathroom tiles, and expansive sliding glass doors that open to a beautifully landscaped backyard with fresh flowers and a clean, low-maintenance layout.
Enjoy the beauty of Irvine's skyline and surrounding mountains right from your own home.
A must-see home in Portola Springs!
No smoking, No pets.
House for rent
Accepts Zillow applications
$7,500/mo
102 Glydon, Irvine, CA 92618
3beds
2,147sqft
Price may not include required fees and charges.
Single family residence
Available now
No pets
Central air
In unit laundry
Detached parking
Forced air
What's special
Beautifully landscaped backyardOpen two-story staircaseWaterfall countertopsModern hardwareFresh flowersPremium flooringFresh designer paint
- 32 days
- on Zillow |
- -- |
- -- |
Travel times
Facts & features
Interior
Bedrooms & bathrooms
- Bedrooms: 3
- Bathrooms: 3
- Full bathrooms: 2
- 1/2 bathrooms: 1
Heating
- Forced Air
Cooling
- Central Air
Appliances
- Included: Dishwasher, Dryer, Microwave, Oven, Refrigerator, Washer
- Laundry: In Unit
Features
- View
- Flooring: Carpet, Hardwood, Tile
- Furnished: Yes
Interior area
- Total interior livable area: 2,147 sqft
Property
Parking
- Parking features: Detached, Off Street
- Details: Contact manager
Features
- Exterior features: Heating system: Forced Air
- Has view: Yes
- View description: City View
Construction
Type & style
- Home type: SingleFamily
- Property subtype: Single Family Residence
Community & HOA
Location
- Region: Irvine
Financial & listing details
- Lease term: 6 Month
Price history
| Date | Event | Price |
|---|---|---|
| 9/1/2025 | Listed for rent | $7,500$3/sqft |
Source: Zillow Rentals | ||
| 8/26/2025 | Listing removed | $2,450,000$1,141/sqft |
Source: | ||
| 6/23/2025 | Listed for sale | $2,450,000$1,141/sqft |
Source: | ||

