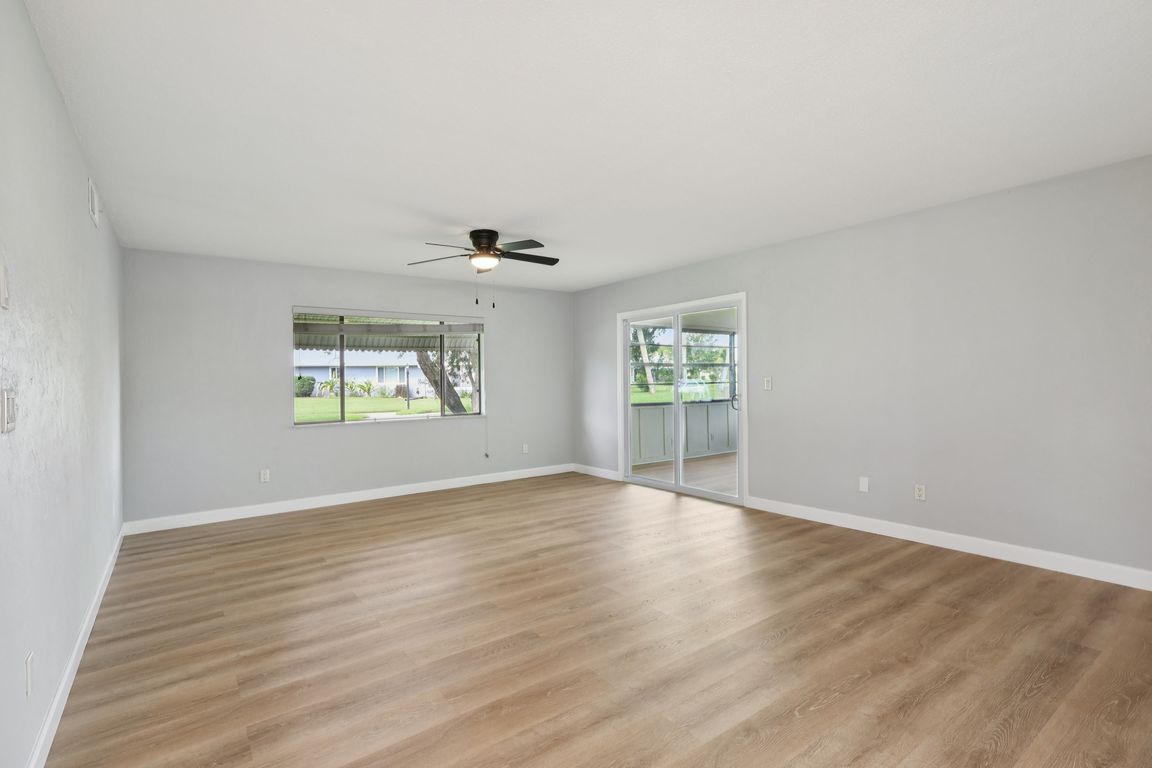Open: Sun 5pm-7:30pm

ActivePrice cut: $8.5K (10/23)
$299,000
3beds
1,840sqft
102 Golf Club Dr, New Smyrna Beach, FL 32168
3beds
1,840sqft
Single family residence, residential
Built in 1981
4,791 sqft
2 Garage spaces
$163 price/sqft
$300 annually HOA fee
What's special
Guest half bathSerene lake viewsQuartz countertopsLarge living spaceExceptional storageFormal dining areaUpdated kitchen
Welcome to Fairgreen VI, a sought-after golf and lakefront community in the heart of New Smyrna Beach. This spacious 3-bedroom, 2.5-bath home offers over 1,800 square feet of air-conditioned living space and more than 2,600 total square feet, including a 2-car garage and enclosed Florida room with serene lake views. Enjoy ...
- 116 days |
- 1,960 |
- 75 |
Likely to sell faster than
Source: DBAMLS,MLS#: 1216418
Travel times
Living Room
Kitchen
Primary Bedroom
Zillow last checked: 8 hours ago
Listing updated: November 17, 2025 at 08:33am
Listed by:
Kyle Beers 386-399-3009,
Robert Slack LLC
Source: DBAMLS,MLS#: 1216418
Facts & features
Interior
Bedrooms & bathrooms
- Bedrooms: 3
- Bathrooms: 3
- Full bathrooms: 2
- 1/2 bathrooms: 1
Bedroom 1
- Level: First
- Area: 224 Square Feet
- Dimensions: 16.00 x 14.00
Bedroom 2
- Level: Second
- Area: 210 Square Feet
- Dimensions: 21.00 x 10.00
Bedroom 3
- Level: Second
- Area: 176 Square Feet
- Dimensions: 16.00 x 11.00
Dining room
- Level: First
- Area: 121 Square Feet
- Dimensions: 11.00 x 11.00
Florida room
- Level: First
- Area: 192 Square Feet
- Dimensions: 16.00 x 12.00
Kitchen
- Level: First
- Area: 169 Square Feet
- Dimensions: 13.00 x 13.00
Living room
- Level: First
- Area: 336 Square Feet
- Dimensions: 21.00 x 16.00
Other
- Level: First
- Area: 64 Square Feet
- Dimensions: 8.00 x 8.00
Heating
- Central
Cooling
- Central Air
Appliances
- Included: Refrigerator, Microwave, Electric Water Heater, Electric Range, Disposal, Dishwasher
- Laundry: Electric Dryer Hookup, In Garage, In Unit, Lower Level, Washer Hookup
Features
- Ceiling Fan(s), Eat-in Kitchen, Entrance Foyer, Primary Bathroom - Shower No Tub, Primary Downstairs, Split Bedrooms, Walk-In Closet(s)
- Flooring: Carpet, Tile, Vinyl
Interior area
- Total structure area: 2,624
- Total interior livable area: 1,840 sqft
Video & virtual tour
Property
Parking
- Total spaces: 2
- Parking features: Garage
- Garage spaces: 2
Features
- Levels: Two
- Stories: 2
- Patio & porch: Awning(s), Covered, Front Porch, Glass Enclosed, Porch, Rear Porch, Screened
- Spa features: Community, In Ground
- Has view: Yes
- View description: Golf Course, Pond, Water
- Has water view: Yes
- Water view: Pond,Water
- Waterfront features: Lake Front, Pond
Lot
- Size: 4,791.6 Square Feet
- Dimensions: 41.0 ft x 119.0 ft
- Features: Corner Lot
Details
- Parcel number: 731207003950
Construction
Type & style
- Home type: SingleFamily
- Architectural style: Other
- Property subtype: Single Family Residence, Residential
- Attached to another structure: Yes
Materials
- Wood Siding
- Foundation: Slab
- Roof: Shingle
Condition
- New construction: No
- Year built: 1981
Utilities & green energy
- Sewer: Public Sewer
- Water: Public
- Utilities for property: Cable Available, Electricity Available, Electricity Connected, Sewer Available, Sewer Connected, Water Available, Water Connected
Community & HOA
Community
- Subdivision: Fairgreen
HOA
- Has HOA: Yes
- Amenities included: Dog Park, Golf Course, Pool
- Services included: Maintenance Grounds, Pest Control
- HOA fee: $300 annually
- HOA name: Ron Buggs buggsyiv@gmail.com Fairgreen HOA Unit VI
- HOA phone: 716-445-7239
Location
- Region: New Smyrna Beach
Financial & listing details
- Price per square foot: $163/sqft
- Tax assessed value: $227,286
- Annual tax amount: $3,894
- Date on market: 8/4/2025
- Listing terms: Cash,Conventional,FHA,VA Loan
- Electric utility on property: Yes
- Road surface type: Paved