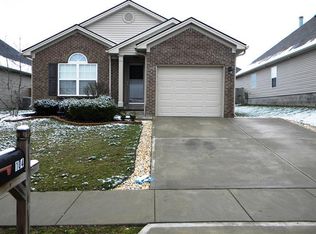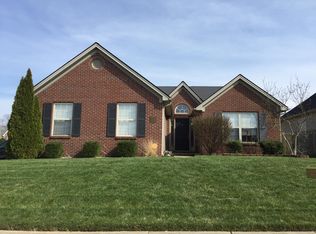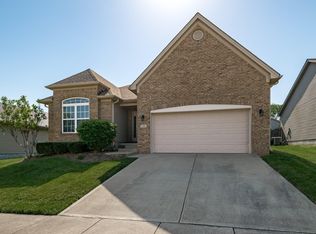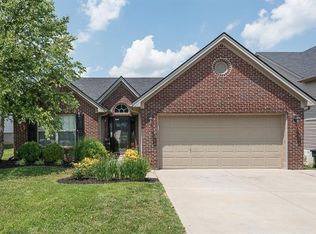Motivated Seller! Seller is offering $2500 towards buyers closing costs! Spacious open floor plan in this 3 bedroom, 2 bath home. Home has large living room, formal dining room, open kitchen has tiled backsplash, tiered cabinets, butler's pantry, and formica countertops. Master bedroom has private bath with jacuzzi tub, separate shower, double bowl vanity and large walk-in closet. Two additional bedrooms are well sized, one has vaulted ceilings. Other amenities of this home include two car garage, privacy fenced in back yard, all electric home. Great location.
This property is off market, which means it's not currently listed for sale or rent on Zillow. This may be different from what's available on other websites or public sources.




