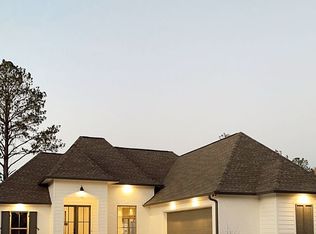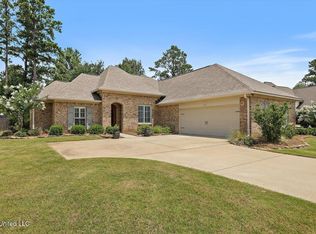Closed
Price Unknown
102 Hampton Trl, Madison, MS 39110
3beds
1,771sqft
Residential, Single Family Residence
Built in 2020
0.26 Acres Lot
$357,800 Zestimate®
$--/sqft
$2,563 Estimated rent
Home value
$357,800
$329,000 - $386,000
$2,563/mo
Zestimate® history
Loading...
Owner options
Explore your selling options
What's special
Welcome to 102 Hampton Trail - a beautifully maintained 3 bedroom, 2 bath home nestled on a spacious, well-positioned lot in the highly sought-after Lake Caroline subdivision. From the moment you arrive, you'll appreciate the clean curb appeal, charming shutters, and inviting entry.
Inside, the open-concept layout offers both functionality and style, with hardwood floors, high ceilings, and abundant natural light throughout. The kitchen is a true showstopper, featuring custom cabinetry, a large island with quartz countertops, stainless steel appliances, and elegant lighting—perfect for both entertaining and everyday living.
The primary suite offers a tranquil retreat with a spacious layout, dual vanities, a soaking tub, walk-in shower, and a large walk-in closet with built-ins. Two additional bedrooms provide flexibility for guests, children, or a home office setup.
Enjoy outdoor living year-round in the screened-in porch, complete with a cozy fireplace and room for grilling and relaxing. The fully fenced backyard adds privacy and space for pets or play.
As a resident of Lake Caroline, you'll have access to premier amenities including boating, fishing, a championship golf course, swimming pools, tennis courts, and a neighborhood clubhouse.
Call your favorite REALTOR today for your private showing.
Zillow last checked: 8 hours ago
Listing updated: September 15, 2025 at 06:40am
Listed by:
Brad McHann 601-259-0269,
Highland Realty MS Inc dba Highland
Bought with:
Danny E Collins, 16636
Danny Collins Realty, LLC
Source: MLS United,MLS#: 4116762
Facts & features
Interior
Bedrooms & bathrooms
- Bedrooms: 3
- Bathrooms: 2
- Full bathrooms: 2
Heating
- Central, Natural Gas
Cooling
- Ceiling Fan(s), Central Air, Gas
Appliances
- Included: Dishwasher, Free-Standing Gas Oven, Tankless Water Heater
- Laundry: Laundry Room
Features
- Breakfast Bar, Crown Molding, Double Vanity, Eat-in Kitchen, High Speed Internet, Kitchen Island, Open Floorplan, Recessed Lighting, Soaking Tub, Tray Ceiling(s), Walk-In Closet(s)
- Flooring: Carpet, Tile
- Windows: Blinds
- Has fireplace: Yes
- Fireplace features: Gas Log, Living Room, Outside
Interior area
- Total structure area: 1,771
- Total interior livable area: 1,771 sqft
Property
Parking
- Total spaces: 2
- Parking features: Attached, Garage Faces Side
- Attached garage spaces: 2
Features
- Levels: One
- Stories: 1
- Patio & porch: Screened
- Exterior features: Rain Gutters
- Fencing: Back Yard,Privacy,Wood,Fenced
Lot
- Size: 0.26 Acres
Details
- Parcel number: 081a113080000
Construction
Type & style
- Home type: SingleFamily
- Architectural style: Traditional
- Property subtype: Residential, Single Family Residence
Materials
- Brick, HardiPlank Type
- Foundation: Slab
- Roof: Architectural Shingles
Condition
- New construction: No
- Year built: 2020
Utilities & green energy
- Sewer: Public Sewer
- Water: Public
- Utilities for property: Electricity Connected, Natural Gas Connected, Sewer Connected, Water Connected
Community & neighborhood
Location
- Region: Madison
- Subdivision: Lake Caroline
Price history
| Date | Event | Price |
|---|---|---|
| 9/12/2025 | Sold | -- |
Source: MLS United #4116762 | ||
| 6/24/2025 | Pending sale | $360,000$203/sqft |
Source: MLS United #4116762 | ||
| 6/19/2025 | Listed for sale | $360,000+2.9%$203/sqft |
Source: MLS United #4116762 | ||
| 12/30/2022 | Sold | -- |
Source: MLS United #4033753 | ||
| 11/17/2022 | Pending sale | $350,000$198/sqft |
Source: MLS United #4033753 | ||
Public tax history
| Year | Property taxes | Tax assessment |
|---|---|---|
| 2024 | $1,670 -14.6% | $18,533 |
| 2023 | $1,956 0% | $18,533 |
| 2022 | $1,957 +13.3% | $18,533 +4.1% |
Find assessor info on the county website
Neighborhood: 39110
Nearby schools
GreatSchools rating
- 7/10Canton School Of Arts & SciencesGrades: PK-5Distance: 6.6 mi
- 1/10Nichols Middle SchoolGrades: 6-8Distance: 8.2 mi
- 4/10Canton Public High SchoolGrades: 10-12Distance: 11.3 mi
Schools provided by the listing agent
- Elementary: Canton
- Middle: Canton
- High: Canton
Source: MLS United. This data may not be complete. We recommend contacting the local school district to confirm school assignments for this home.

