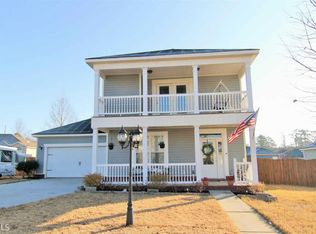Closed
$230,000
102 Harmony Path, Bonaire, GA 31005
4beds
1,536sqft
Single Family Residence
Built in 2009
0.25 Acres Lot
$-- Zestimate®
$150/sqft
$1,908 Estimated rent
Home value
Not available
Estimated sales range
Not available
$1,908/mo
Zestimate® history
Loading...
Owner options
Explore your selling options
What's special
Property sold as-is. This home features 4 bedroom, 2 bathroom, fireplace & 2 car garage. The home awaits it's new homeowner to sit & enjoy their new neighbors from the comfort of their front
Zillow last checked: 8 hours ago
Listing updated: September 30, 2024 at 04:45am
Listed by:
Konondra Rumph 478-320-3252,
NextHome 180 Realty
Bought with:
Tiffany Pinkney, 404107
Crye-Leike, Realtors
Source: GAMLS,MLS#: 20114857
Facts & features
Interior
Bedrooms & bathrooms
- Bedrooms: 4
- Bathrooms: 2
- Full bathrooms: 2
- Main level bathrooms: 2
- Main level bedrooms: 4
Heating
- Electric, Heat Pump
Cooling
- Electric, Ceiling Fan(s), Heat Pump
Appliances
- Included: Disposal, Microwave, Oven/Range (Combo), Refrigerator
- Laundry: Laundry Closet, In Kitchen
Features
- Tray Ceiling(s), High Ceilings, Double Vanity, Separate Shower, Walk-In Closet(s)
- Flooring: Tile
- Basement: None
- Number of fireplaces: 1
Interior area
- Total structure area: 1,536
- Total interior livable area: 1,536 sqft
- Finished area above ground: 1,536
- Finished area below ground: 0
Property
Parking
- Parking features: Garage Door Opener
- Has garage: Yes
Features
- Levels: One
- Stories: 1
Lot
- Size: 0.25 Acres
- Features: None
Details
- Parcel number: 0W75B0 064000
Construction
Type & style
- Home type: SingleFamily
- Architectural style: Brick Front,Ranch
- Property subtype: Single Family Residence
Materials
- Vinyl Siding
- Roof: Concrete
Condition
- Resale
- New construction: No
- Year built: 2009
Utilities & green energy
- Sewer: Public Sewer
- Water: Public
- Utilities for property: Underground Utilities, Cable Available, Sewer Connected, Electricity Available, High Speed Internet, Phone Available
Community & neighborhood
Community
- Community features: Sidewalks
Location
- Region: Bonaire
- Subdivision: Charlestown
HOA & financial
HOA
- Has HOA: Yes
- HOA fee: $100 annually
- Services included: Maintenance Structure
Other
Other facts
- Listing agreement: Exclusive Right To Sell
Price history
| Date | Event | Price |
|---|---|---|
| 10/24/2025 | Listing removed | $1,650$1/sqft |
Source: Zillow Rentals | ||
| 10/7/2025 | Price change | $229,000-0.4%$149/sqft |
Source: CGMLS #254999 | ||
| 10/4/2025 | Listed for rent | $1,650-10.8%$1/sqft |
Source: Zillow Rentals | ||
| 10/3/2025 | Price change | $229,900+0.2%$150/sqft |
Source: CGMLS #254999 | ||
| 10/3/2025 | Pending sale | $229,500$149/sqft |
Source: CGMLS #254999 | ||
Public tax history
| Year | Property taxes | Tax assessment |
|---|---|---|
| 2024 | $2,567 | $88,000 +10.4% |
| 2023 | -- | $79,680 +23.6% |
| 2022 | -- | $64,480 +6.9% |
Find assessor info on the county website
Neighborhood: 31005
Nearby schools
GreatSchools rating
- 8/10Bonaire Elementary SchoolGrades: 3-5Distance: 1.5 mi
- 9/10Bonaire Middle SchoolGrades: 6-8Distance: 1.4 mi
- 5/10Warner Robins High SchoolGrades: 9-12Distance: 3.3 mi
Schools provided by the listing agent
- Elementary: Bonaire
- Middle: Bonaire
- High: Warner Robins
Source: GAMLS. This data may not be complete. We recommend contacting the local school district to confirm school assignments for this home.

Get pre-qualified for a loan
At Zillow Home Loans, we can pre-qualify you in as little as 5 minutes with no impact to your credit score.An equal housing lender. NMLS #10287.
