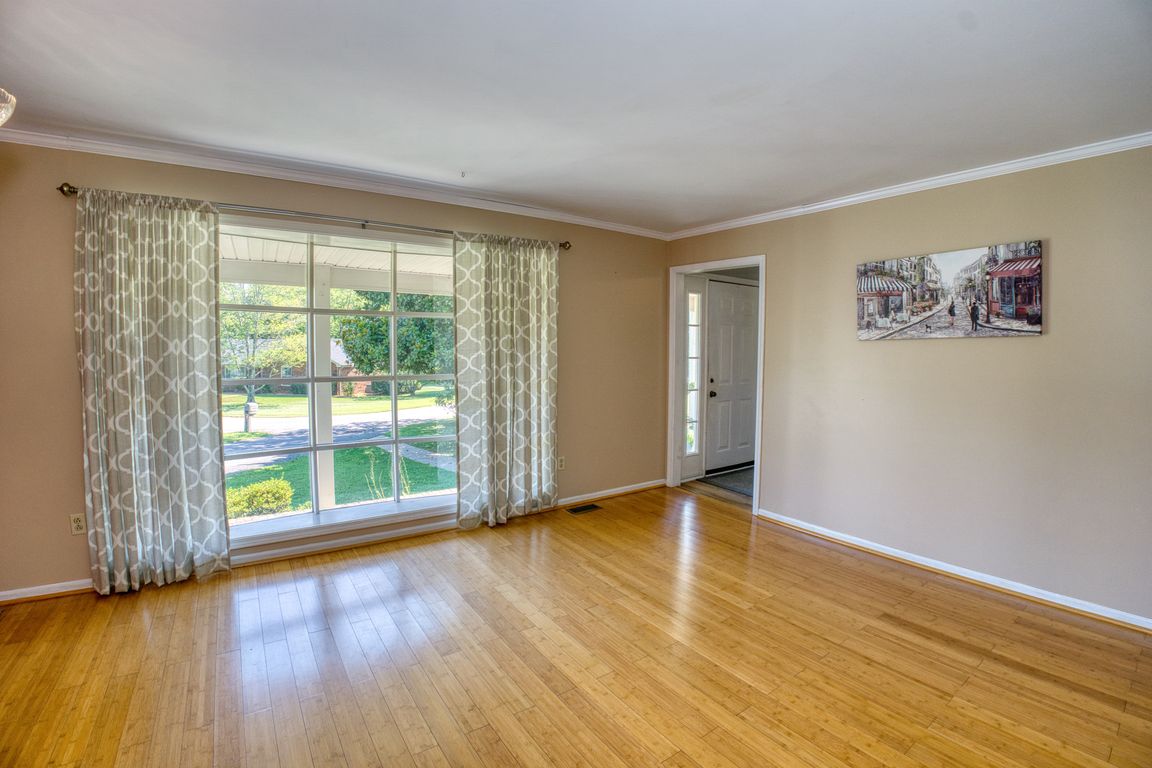
For salePrice cut: $5.4K (11/10)
$289,500
4beds
2,766sqft
102 Harper Dr, Benton, KY 42025
4beds
2,766sqft
Single family residence
Built in 1985
0.49 Acres
2 Attached garage spaces
$105 price/sqft
What's special
Open House - Sunday, Nov 23, 1:00-4:00 - Come Take A Look And Register To Win A Free Turkey For Thanksgiving! Welcome To This Charming 4 Bed/3 Bath, Well-maintained Ranch, Priced Below Appraisal, & Nestled In A Quiet Benton Neighborhood. This Property Has Been Thoughtfully Updated, Offering Peace Of Mind With ...
- 159 days |
- 735 |
- 22 |
Source: WKRMLS,MLS#: 132444Originating MLS: Paducah
Travel times
Kitchen
Living Room
Primary Bedroom
Zillow last checked: 8 hours ago
Listing updated: November 19, 2025 at 01:05pm
Listed by:
Sheila Robinson 270-493-1811,
The Jeter Group
Source: WKRMLS,MLS#: 132444Originating MLS: Paducah
Facts & features
Interior
Bedrooms & bathrooms
- Bedrooms: 4
- Bathrooms: 3
- Full bathrooms: 3
- Main level bedrooms: 3
Primary bedroom
- Level: Main
- Area: 149.5
- Dimensions: 13 x 11.5
Bedroom 2
- Level: Main
- Area: 162.75
- Dimensions: 15.5 x 10.5
Bedroom 3
- Level: Main
- Area: 133.28
- Dimensions: 11.9 x 11.2
Bedroom 4
- Level: Upper
- Area: 356.4
- Dimensions: 16.2 x 22
Bathroom
- Features: Separate Shower, Tub Shower
Dining room
- Features: Formal Dining
- Level: Main
Family room
- Level: Main
- Area: 244.67
- Dimensions: 17.11 x 14.3
Kitchen
- Features: Breakfast Area
- Level: Main
- Area: 172.81
- Dimensions: 17.11 x 10.1
Living room
- Level: Main
- Area: 236.07
- Dimensions: 12.9 x 18.3
Heating
- Electric, Heat Pump
Cooling
- Heat Pump
Appliances
- Included: Dishwasher, Refrigerator, Stove, Electric Water Heater
- Laundry: Utility Room, Washer/Dryer Hookup
Features
- Walk-In Closet(s)
- Flooring: Carpet, Wood
- Doors: Storm Door(s)
- Windows: Metal Frame, Wood Frames
- Basement: Crawl Space,None
- Attic: Floored
- Has fireplace: No
Interior area
- Total structure area: 2,766
- Total interior livable area: 2,766 sqft
- Finished area below ground: 0
Video & virtual tour
Property
Parking
- Total spaces: 2
- Parking features: Attached, Paved
- Attached garage spaces: 2
- Has uncovered spaces: Yes
Features
- Levels: One and One Half
- Stories: 1.5
- Patio & porch: Covered Porch, Patio
- Exterior features: Lighting
Lot
- Size: 0.49 Acres
- Features: Cul-De-Sac, In City Limits, Level
Details
- Parcel number: 0B1101023
Construction
Type & style
- Home type: SingleFamily
- Property subtype: Single Family Residence
Materials
- Frame, Brick/Siding, Dry Wall
- Roof: Composition Shingle
Condition
- New construction: No
- Year built: 1985
Utilities & green energy
- Electric: Circuit Breakers, Benton Electric
- Gas: None
- Sewer: Public Sewer
- Water: Public, Benton
Community & HOA
Community
- Subdivision: None
HOA
- Has HOA: No
- Services included: None
Location
- Region: Benton
Financial & listing details
- Price per square foot: $105/sqft
- Tax assessed value: $140,500
- Annual tax amount: $1,400
- Date on market: 6/23/2025
- Road surface type: Paved