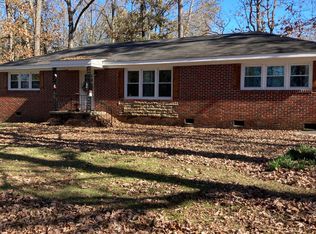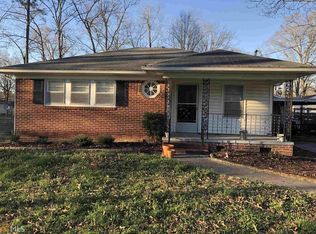Closed
$210,000
102 Harrison Rd NW, Rome, GA 30165
4beds
1,416sqft
Single Family Residence
Built in 1955
0.32 Acres Lot
$206,500 Zestimate®
$148/sqft
$1,660 Estimated rent
Home value
$206,500
$165,000 - $248,000
$1,660/mo
Zestimate® history
Loading...
Owner options
Explore your selling options
What's special
Adorable contemporary ranch 4 bedroom 2 bathroom home. Four sided brick home on a large corner lot that is walkable to the lake for fishing and picnics. Walk into your home from your covered front porch to be greeted by hardwoods and oversized windows with tons of natural light. The open concept shares a space with the dining room that has an upgraded light fixture and wood planked accent wall, creating a cozy country living room feel. As you look into the kitchen the bright open kitchen has granite counters and white cabinets, long with your stainless steel appliances. There are ample cabinets along with french doors to access your pantry. You will also find french doors to your laundry room with washer and dryer hookups. The master suite awaits your with two walls of large new windows with his and her closets. Your private master bathroom has his and her sinks with great storage granite counter space and a walk-in shower with seating. Quiet and private as it sits on the opposite end of the home from the other three bedrooms. The additional three bedrooms are sized for queen and king beds and dresser with new windows and tons of natural light flowing into each room. The hallway will invite your guests to the full renovated bathroom. Don't forget to use the shed that is located in the back yard to store your yard tools.
Zillow last checked: 8 hours ago
Listing updated: June 13, 2025 at 01:58pm
Listed by:
Elena Saro 404-660-0433,
Keller Knapp, Inc
Bought with:
Laura B Davis, 365537
Garden Lakes Realty Company
Source: GAMLS,MLS#: 10352774
Facts & features
Interior
Bedrooms & bathrooms
- Bedrooms: 4
- Bathrooms: 2
- Full bathrooms: 2
- Main level bathrooms: 2
- Main level bedrooms: 4
Dining room
- Features: L Shaped
Kitchen
- Features: Breakfast Bar, Country Kitchen, Pantry
Heating
- Central
Cooling
- Central Air
Appliances
- Included: Dishwasher, Electric Water Heater
- Laundry: In Kitchen
Features
- Double Vanity, Master On Main Level, Roommate Plan
- Flooring: Hardwood, Laminate
- Windows: Double Pane Windows
- Basement: Crawl Space
- Has fireplace: No
- Common walls with other units/homes: No Common Walls
Interior area
- Total structure area: 1,416
- Total interior livable area: 1,416 sqft
- Finished area above ground: 1,416
- Finished area below ground: 0
Property
Parking
- Total spaces: 4
- Parking features: Side/Rear Entrance
Features
- Levels: One
- Stories: 1
- Waterfront features: Pond
- Body of water: None
Lot
- Size: 0.32 Acres
- Features: Corner Lot
Details
- Additional structures: Shed(s)
- Parcel number: H12Y 672
Construction
Type & style
- Home type: SingleFamily
- Architectural style: Brick 4 Side,Country/Rustic
- Property subtype: Single Family Residence
Materials
- Brick
- Foundation: Slab
- Roof: Composition
Condition
- Resale
- New construction: No
- Year built: 1955
Utilities & green energy
- Electric: 220 Volts
- Sewer: Public Sewer
- Water: Public
- Utilities for property: Cable Available, Electricity Available, Natural Gas Available, Phone Available, Sewer Available, Underground Utilities, Water Available
Community & neighborhood
Security
- Security features: Smoke Detector(s)
Community
- Community features: Lake
Location
- Region: Rome
- Subdivision: Gardens Lake
HOA & financial
HOA
- Has HOA: No
- Services included: None
Other
Other facts
- Listing agreement: Exclusive Right To Sell
- Listing terms: Cash,Conventional,FHA,USDA Loan,VA Loan
Price history
| Date | Event | Price |
|---|---|---|
| 1/25/2025 | Listing removed | $1,800$1/sqft |
Source: Zillow Rentals Report a problem | ||
| 11/12/2024 | Listed for rent | $1,800$1/sqft |
Source: Zillow Rentals Report a problem | ||
| 8/28/2024 | Sold | $210,000-5%$148/sqft |
Source: | ||
| 8/13/2024 | Pending sale | $221,000$156/sqft |
Source: | ||
| 8/6/2024 | Price change | $221,000+2.8%$156/sqft |
Source: | ||
Public tax history
| Year | Property taxes | Tax assessment |
|---|---|---|
| 2015 | -- | $31,916 |
| 2014 | -- | $31,916 |
| 2013 | -- | -- |
Find assessor info on the county website
Neighborhood: 30165
Nearby schools
GreatSchools rating
- 6/10Garden Lakes Elementary SchoolGrades: PK-4Distance: 0.4 mi
- 8/10Coosa Middle SchoolGrades: 5-7Distance: 4.3 mi
- 7/10Coosa High SchoolGrades: 8-12Distance: 4.3 mi
Schools provided by the listing agent
- Elementary: Garden Lakes
- Middle: Coosa
- High: Coosa
Source: GAMLS. This data may not be complete. We recommend contacting the local school district to confirm school assignments for this home.
Get pre-qualified for a loan
At Zillow Home Loans, we can pre-qualify you in as little as 5 minutes with no impact to your credit score.An equal housing lender. NMLS #10287.

